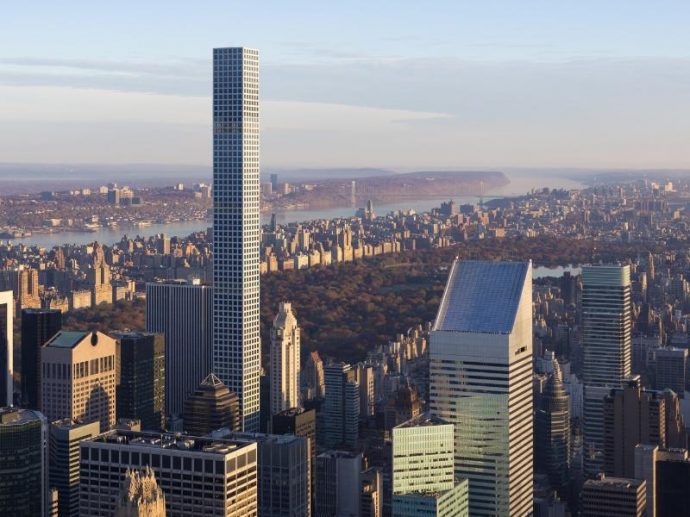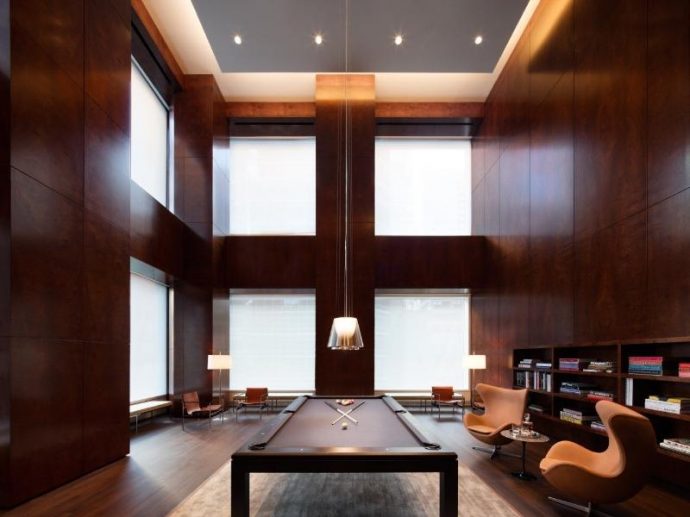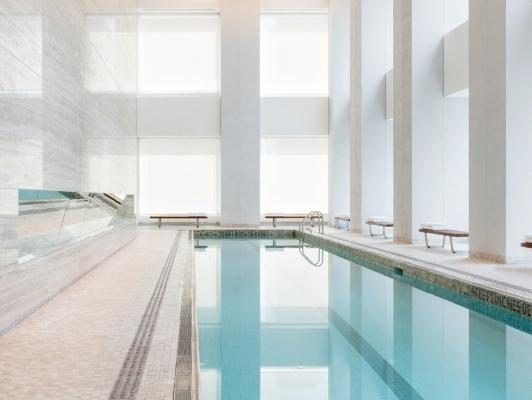Categories more
- Adventures (17)
- Arts / Collectables (15)
- Automotive (37)
- Aviation (11)
- Bath, Body, & Health (77)
- Children (6)
- Cigars / Spirits (32)
- Cuisine (16)
- Design/Architecture (22)
- Electronics (13)
- Entertainment (4)
- Event Planning (5)
- Fashion (46)
- Finance (9)
- Gifts / Misc (6)
- Home Decor (45)
- Jewelry (41)
- Pets (3)
- Philanthropy (1)
- Real Estate (16)
- Services (23)
- Sports / Golf (14)
- Vacation / Travel (60)
- Watches / Pens (15)
- Wines / Vines (24)
- Yachting / Boating (17)
Published
07/21/2016 by 432 Park AvenueCombining a location along New York City's most storied residential street with height and views never before experienced in a residential building in the Western Hemisphere, 432 Park Avenue has been established as one of the world's premier residential addresses. Now the developers of the soaring 1,396-foot tower, CIM Group and Macklowe Properties, have revealed the first comprehensive look inside 432 Park Avenue's 30,000 square feet of highly-anticipated amenities. These exclusive spaces, highlighted by a private restaurant helmed by a Michelin-starred chef, go hand-in-hand with the building's handpicked team of experienced professionals providing residents best-in-class service. Occupancy of the building's 106 residences began earlier this year.
Three full floors in the 96-story tower are dedicated to dining, entertainment and wellness, beginning at approximately 100 feet in elevation. These amenities floors are all double-height, with approximately 28-foot ceilings and two tiers of 432 Park's signature oversized 10-foot-by-10-foot windows, creating voluminous interiors flooded with natural light. Operation of the amenities will begin this summer.
Acclaimed Michelin-starred chef Shaun Hergatt and restaurateur Scott Sozmen will open an exclusive multifaceted dining and hospitality concept inside 432 Park Avenue. Hergatt, most recently of Juni and SHO, and Sozmen, an alumnus of Colicchio & Sons, Per Se and Jean-Georges, will command the restaurant and lounge that encompasses the entire 12th floor and the adjacent 5,000-square-foot terrace overlooking 57th Street. The restaurant will also offer a world-class wine program as well as room service and in-home catering to residents. Designed by renowned hospitality design firm Bentel & Bentel (Eleven Madison Park, Le Bernardin), the 12th floor possesses dramatic installations by bespoke architectural lighting firm Lasvit, including a pair of 22-foot tall cascading chandeliers each with 55,700 pieces of handset crystal, and an elaborate installation of 339 hand-blown glass globes suspended from polished stainless steel rods. Furnishings include mid-century modern classics by Knoll.
The 14th floor features an expansive fitness center programmed and managed by star trainer Jay Wright's The Wright Fit, as well as a yoga studio, billiards room with library curated by publisher Assouline, 18-seat screening room with projection equipment and 220-inch screen, and an executive boardroom containing mahogany panelling, state-of-the-art teleconferencing equipment, and seating for 14 around a custom marble conference table.
The 16th floor boasts travertine walls and flooring surrounding a 75-foot two-lane indoor swimming pool and separate Jacuzzi. Men's and women's locker rooms feature steam, sauna, and treatment rooms for massage and spa services. The Wright Fit's on-site fitness manager helps curate wellness, nutrition, and therapy programs for residents.
The building's handpicked staff includes dozens of veterans of the luxury hospitality and residential industries well adept at providing five-star concierge service. The staff facilitates a lifestyle of convenience and effortless luxury for the residents of 432 Park Avenue, able to seamlessly anticipate and accommodate all manner of requests both inside and outside the home, from housekeeping, art-hanging, and kitchen stocking services to all dining, entertainment and travel arrangements.
As an extension of the building's dedication to the comfort and convenience of its residents, on-site climate-controlled wine cellars, office suites, studio apartments, private storage, and valet parking services are also available to complement the residences.
Designed by world-renowned architect Rafael Viñoly, 432 Park Avenue is a perfect square of architectural concrete ascending 1,396 feet to the top of theManhattan skyline, offering unrivalled views. The building houses an exclusive offering of 106 condominium residences that begin 356' above street level and feature 12.5-foot finished ceiling heights, solid oak flooring, Italian marble countertops and the finest interior finishes and appliances. Residence interiors were designed by celebrated New York architect Deborah Berke, the newly appointed dean of the Yale School of Architecture.
Many buyers have already closed on their purchases at 432 Park Avenue, and remaining residences – including a new selection of half-floor residences and residences offering immediate occupancy – are available for purchase.
For more information and current availability, please visit 432parkavenue.com.

















