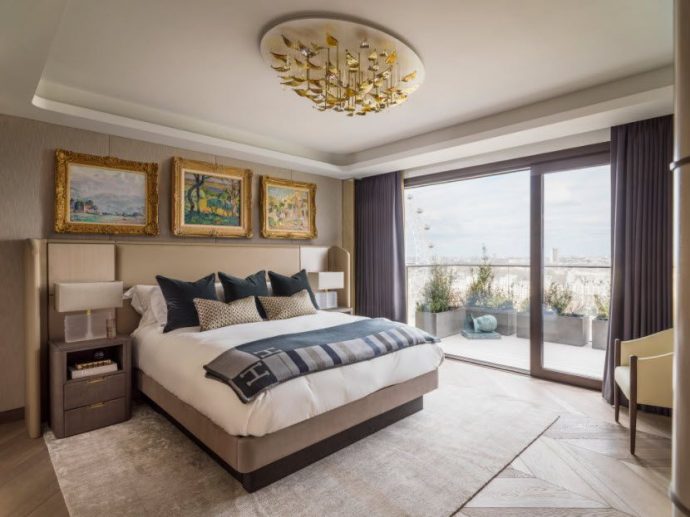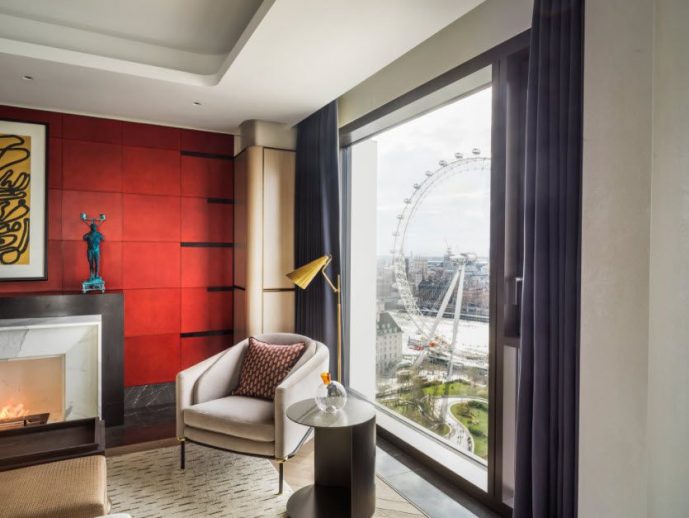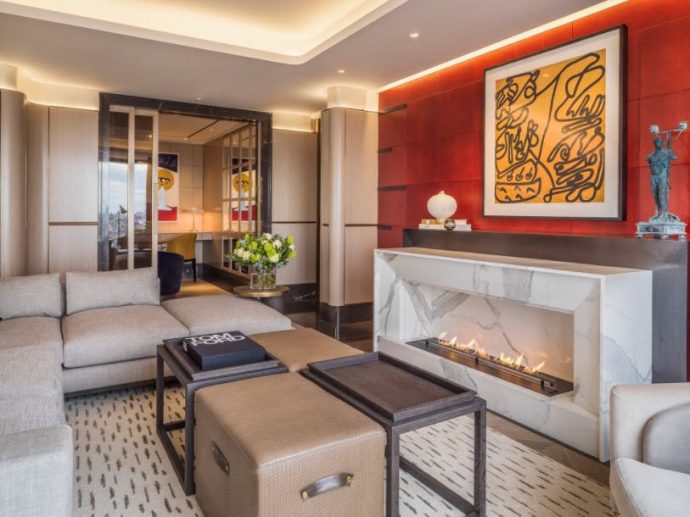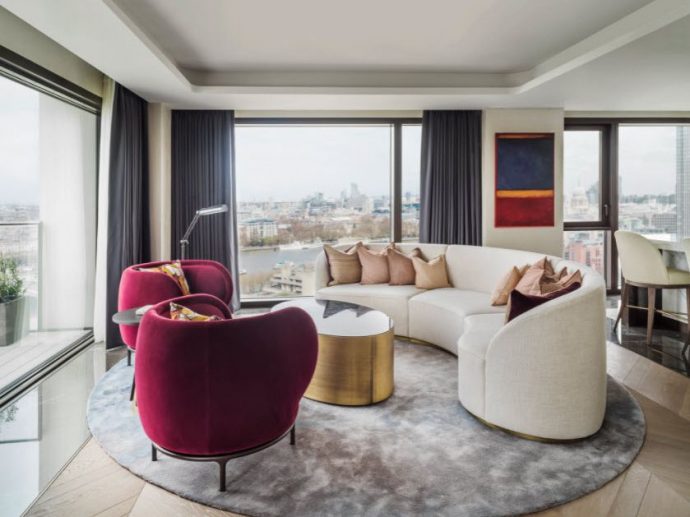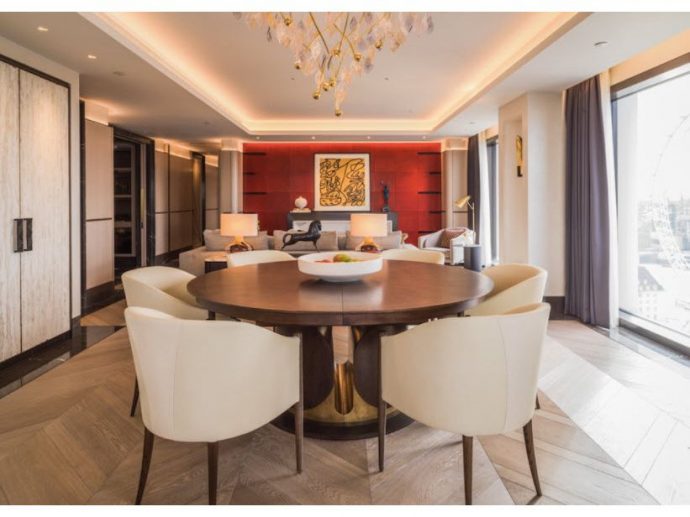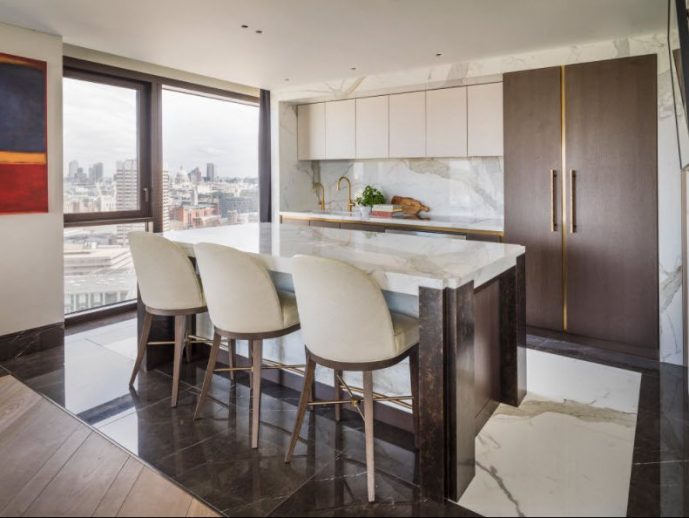Categories more
- Adventures (17)
- Arts / Collectables (15)
- Automotive (37)
- Aviation (11)
- Bath, Body, & Health (77)
- Children (6)
- Cigars / Spirits (32)
- Cuisine (16)
- Design/Architecture (22)
- Electronics (13)
- Entertainment (4)
- Event Planning (5)
- Fashion (46)
- Finance (9)
- Gifts / Misc (6)
- Home Decor (45)
- Jewelry (41)
- Pets (3)
- Philanthropy (1)
- Real Estate (16)
- Services (23)
- Sports / Golf (14)
- Vacation / Travel (60)
- Watches / Pens (15)
- Wines / Vines (24)
- Yachting / Boating (17)
Published
10/06/2021 by Goddard LittlefairAdding to their impressive portfolio of high-end residential projects, London based luxury interior design studio Goddard Littlefair has recently completed a magnificent private penthouse in Casson Square within the Southbank Place Development. A result of combining two spacious riverfront apartments, the elegant three-bedroom penthouse interiors are spectacular, with breath-taking city views to match. Casson Square Penthouse has been shortlisted in the British Homes Awards Category: Best Interior Design: Individual Home.
Combining two Thames facing apartments into one ‘super-apartment’ provides 180 degree views across the city. The studio’s starting point for the space planning was driven by the sight lines to key artwork locations internally and externally to key London locations on the skyline such as St Pauls and Big Ben.
The generous apartment which spans the full width of the building references luxury superyacht design inspired by the client's love of sculptural forms. Rich materials and sleek lines intertwined with sinuous forms became a focal point and guide the eye gently throughout the property.
The owner’s love of natural stone and architecture was a considerable influence on the design direction and led to the studio’s meticulous selection of different marbles, exquisite textured materials and curated placement of art pieces. Through their inimitable expertise and the intricacies of design, bespoke joinery and with their appreciation and attention to detail, Goddard Littlefair has worked with varied finishes and textures, some showcased front and centre of the design and others delicately introduced to achieve a tasteful and sophisticated home environment. The finished apartment showcases numerous moments of elevation, beauty and spectacle.
The owner of the penthouse, who has a background in architecture, has a longstanding passion and appreciation of marble, established during his successful career. Goddard Littlefair have used a variety of types to elevate the scheme, working with the material in simple forms to allow the natural beauty to create impact. The apartment boasts two entrance lobbies and introduces the superyacht influence from the onset, with sweeping walls clad in butter soft stitched leather, coffered ceilings finished in subtly pearlised bespoke plaster and skirting and architraves formed from carefully sourced grey marquina stone.
The main entrance lobby offers a concealed cloakroom storage with walls accented with bespoke Charles Burnand wall lights. A jib door, completely hidden in the panelling and enhancing the impression of a sleek nautical-style finish, gives seamless access to the pantry area of the kitchen while a sliding door opens up to the first of the apartment’s mesmerising views of London and the spectacular entertainment experience of the property.
Once in the main entertaining spaces, the sweeping panoramas to the Thames truly open up and the space divides into well-defined zones. There are two seating areas within the living area with a dining area positioned centrally.
The stunning circular dining table and chairs - created in oak and antique brass - sit below a striking bespoke decorative chandelier by Nulty Bespoke. Jo Littlefair adds, ‘We designed the dining chairs, table and pendant through a sketching process with the client which progressed into developing materiality and technical drawings with Gosling Furniture and Nulty Bespoke. The concept behind the chandelier was to relate to the plane trees of London, connecting the city to the apartment in an abstract way.’
The formal seating area focuses on a striking tomato red parchment wall which clads the surround to the marble and bronze finished fireplace. Minotti furniture in linens and cotton velvets are complemented by bespoke furniture pieces designed specifically to the client’s requirements. Layers of interest were built up in the overlay of materials, Patagonia stone was used on joinery pieces, and colour is introduced through glass lamps and timber floors, softened with wool and leather woven rugs. With the client’s entertaining schedule in mind, audio visual equipment was skilfully designed imperceptibly into furniture and joinery in order to maintain an air of peacefulness.
The kitchen itself boasts polished Statuario stone, personally sourced by the client, on both wall and floor. The impressive central island has liquid metal bronze accents cast in strong architectural linear forms. A curved seating group sits in front of the kitchen looking back into the living area and two armchairs in claret red velvet balance with the strength of colour on the parchment wall. Opening onto one of the apartment’s two terraces, this informal lounge space is ideal for casual entertaining.
A perfectly formed powder room complete with a sculptural, circular vanity, bijou hanging pendant lights and brassware reminiscent of ingots of gold complete the facilities for the living area.
A study adjoins this formal living space separated by sliding glass door leaves, made opaque by encasing bronze sheer fabric into the panels, giving the space privacy when needed.
Passing through the rich hallway space which was designed to facilitate a gallery wall to house the owner’s extensive art collection, the luxurious superyacht styled interiors continue. The owner’s eclectic art and sculpture collection which is displayed throughout the apartment is a lifetime and adds to the character and unique personality of the scheme. Key vistas and moments are punctuated by curated artwork throughout the penthouse. The design studio placed each treasured piece thoughtfully against the plush palette of finishes, adding to the rich and layered approach to this one-of-a-kind residential space.
A master suite with a walk-in wardrobe is cocooned with bespoke upholstered textured linen wall panels, while the bed nestles into a curved leather headboard.
Throughout the property, the furniture was conscientiously designed with rounded profiles to seamlessly marry with the interior architecture of the apartment, ensuring that the pieces were comfortable to navigate around. Textures such as shagreen leather, geometric woven wallcoverings and hand finished bronze handles embedded with imprints of a human hand, further imbue a sense of a hand-crafted quality of the interior. The master bathroom, screened from the bedroom with sliding doors, is marble clad with a large, bold ivory and black patterned floor contrasting with a small-scale glass mosaic sourced from Sicis accenting niches.
There are two further bedrooms that pick up on soft, restful colour accents of blue and sage green with bronze and ochre as accents. Timber floors are softened by bespoke hand tufted rugs and rich leathers, elegant wool fabrics and woven wallcoverings create a welcoming environment.
Jo Littlefair concludes ‘The space that resulted from the amalgamation of the two apartments is extraordinary in that the view is so compelling. We had to carefully plan the functionality of each area within the space, creating design adjacencies that would become intuitive while the selection of our materiality was very much influenced by the client’s personal passion for beautiful natural materials and hand- crafted finishes.’














