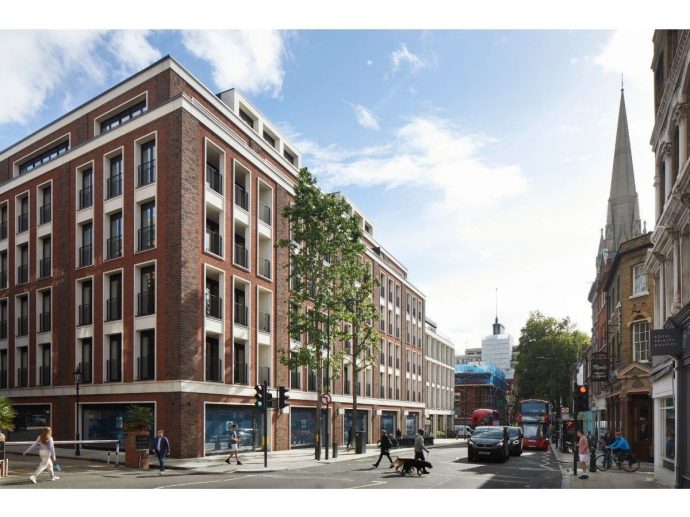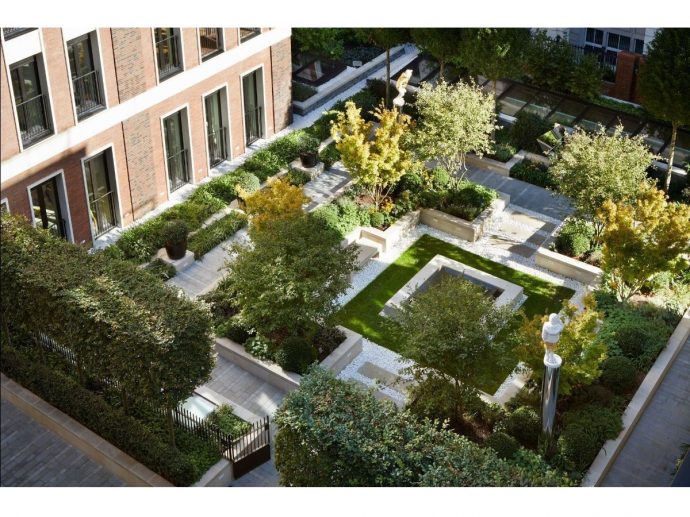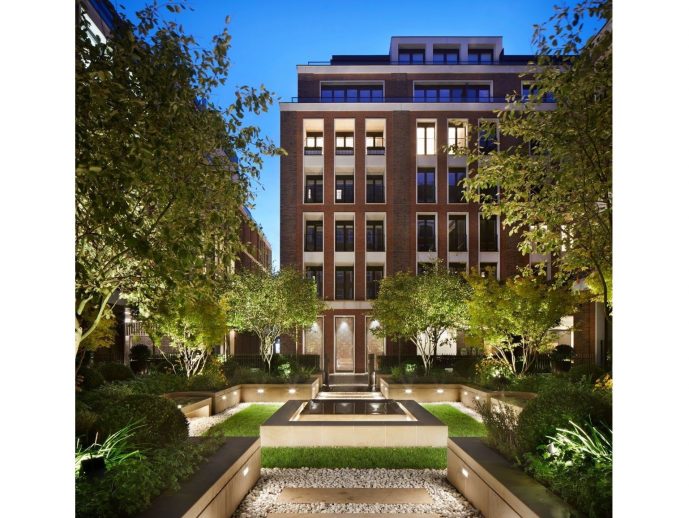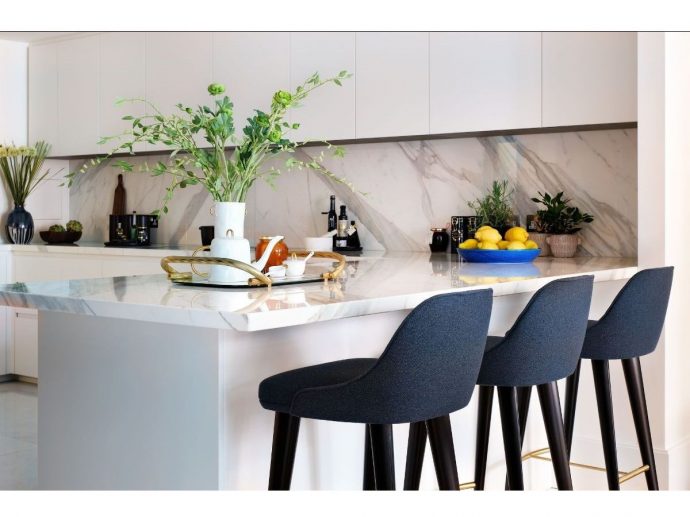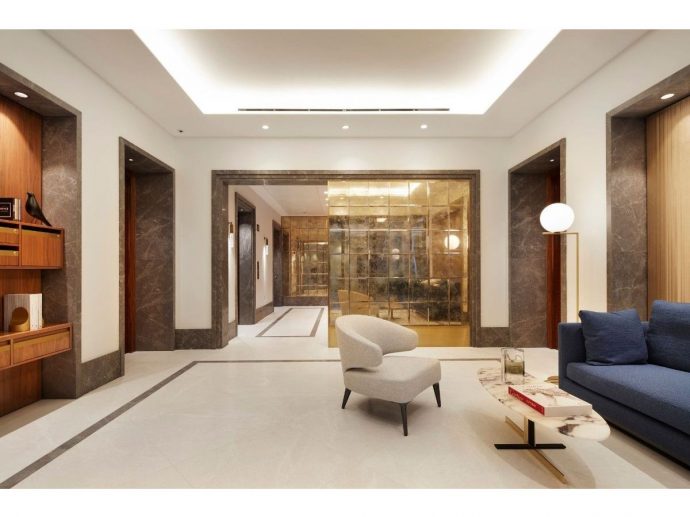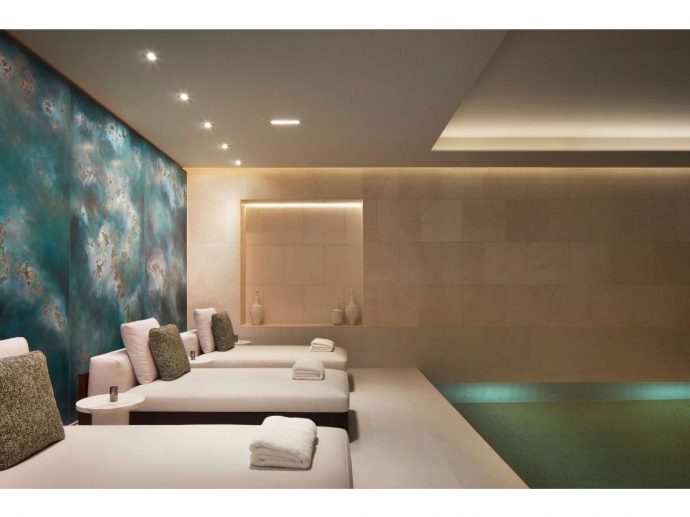Categories more
- Adventures (17)
- Arts / Collectables (15)
- Automotive (37)
- Aviation (11)
- Bath, Body, & Health (77)
- Children (6)
- Cigars / Spirits (32)
- Cuisine (16)
- Design/Architecture (22)
- Electronics (13)
- Entertainment (4)
- Event Planning (5)
- Fashion (46)
- Finance (9)
- Gifts / Misc (6)
- Home Decor (45)
- Jewelry (41)
- Pets (3)
- Philanthropy (1)
- Real Estate (16)
- Services (23)
- Sports / Golf (14)
- Vacation / Travel (60)
- Watches / Pens (15)
- Wines / Vines (24)
- Yachting / Boating (17)
Published
12/18/2021 by Lancer SquareNestled in the heart of West London’s affluent urban village of Kensington, Lancer Square, located on Kensington Church Street, sets a new residential standard for the area. The 212,000 sq ft development draws inspiration from the site’s palatial and horticultural past as the original Kensington Palace grounds and kitchen garden. Multi-award winning British architecture and design practice Squire & Partners led the design process for both the development’s Masterplan and the interiors’ scheme which includes the Residences, Amenities, Public Spaces, Garden and Courtyard, Retail and Office space.
Squire & Partners worked closely with Lancer Square’s developer Bellworth, who is a subsidiary of LGB Group, to create one of West London's most unique developments, drawing from the site’s rich history.
Comprising three blocks ranging from six to seven storeys, including two residential buildings containing 36 private one to four-bed residential apartments and three penthouses with rooftop views, and a Grade A office block, all of which have been finished to the highest standards. One of the few new-builds in the area, the development also houses 7,000 sq ft of world class amenities including a gym, spa, 20m swimming pool, sauna and treatment rooms, discreet entry and private parking for the residences, and an exceptional concierge service.
Taking a holistic approach to the design of Lancer Square, Squire & Partners has delivered a contemporary interpretation of the architectural character found within the Kensington Palace Conservation area. Designs draw inspiration from the site’s botanical past as the original palace grounds and kitchen garden, and later as the Kensington Barracks for the Royal Lancers. The textured two-tone brick façades and vertical window proportions create connections with Kensington Palace whilst celebrating traditional and contemporary craftsmanship.
With such a rich historical foundation, the development celebrates and takes inspiration from the formal courtyards of Kensington Palace and has inspired a series of bespoke branded elements that identify the new timeless courtyard garden. These are woven into the fabric of the buildings – from the external façade, feature screens and ironmongery to the door handles and with each of the residential, office and retail components of the development given its own emblem. Nature plays an intrinsic role throughout the designs for the two residential and office buildings – from material choices such as marble with lively veining that mimics the flow of nature, to the sunken garden courtyard at the heart of the scheme.
Squire & Partners worked in close collaboration with Based Upon, a collective of artists and creators who designed a number of bespoke pieces for Lancer Square. Commissions include three courtyard sculptures inspired by children’s story tales of Alice in Wonderland and Peter Pan, set within Kensington gardens. There has been a long association with JM Barrie’s eternal boy and Kensington Gardens. The infamous character of Peter Pan appears in Kensington Gardens in the original version of the story.
The main reception area of the private residences features a procession of spaces, with lift lobbies flowing from left to right. A coffered ceiling amplifies the height of the space, and the grandeur of the Palace is picked up on and referenced with a gold leaf finish inspired by its ornate painted ceilings. A pair of reception desks for the office and residential reception areas have been designed in nickel and bronze respectively to complement the entrance interiors, and feature embossed vintage maps of Kensington. Verre eglomise mirrors by Studio Peascod were placed in the lift lobbies, and were inspired by the elegant domestic interior of the Paris apartment of Yves Saint Laurent and Pierre Bergé.
The entrance experience of the apartments was an important element of the layout design, with feature entrances flooded with daylight. Apartments comprise an enfilade of rooms, with stone architraves and portals around openings demarking thresholds. Squire & Partners have introduced an opulent palette of luxurious finishes for the Residences, including walnut timber veneer and oak floors. To enhance the development’s level of luxury, bespoke ironmongery in champagne gold complements Calacatto Oro marble in the master bathrooms and silk georgette in the secondary bedrooms. Bespoke kitchens have been created with contrasting dark bronze slim panels for doors and Calacatto Oro splashbacks. Views out of the apartments are expanded upon with loggias that offer discreet but generous inside-outside living.
The Penthouses at Lancer Square allow an elevated level of craftsmanship, with inlaid joinery, book-matched marble, fireplaces, a feature stair and continuous terraces around every side that celebrate the views and flow of spaces from inside out. Penthouses also feature basket weave patterned timber floors, with other apartments featuring slim line board floor finishes.
The state of the art amenities offered at Lancer Square includes a jacuzzi, steam room, sauna and gym that surround the swimming pool, where visual connections have been designed between the communal spa facilities. In response to drawing nature deep into the spa, Squire and Partners worked with Based Upon to create a feature wall artwork using Tramazite, a resin material infused with metals and pigments, which is hand worked through multiple layers – a contemporary interpretation of ancient lacquering techniques. Private treatment rooms, gym studio and spa lounge are offered alongside changing rooms, bathrooms and a generous locker and drinks room. The spa also features a Dornbracht ‘Sensory Sky ATT’ - this unique luxury shower has bespoke ‘scene’ settings where light, mist, water and aroma work together to create unique sensory experiences. A bespoke blend of Bisazza glass mosaic tiles line the pool and plunge pool which play on the palette of nature and the nearby green gardens of Kensington.
Lancer Square offers a 47,675 sq ft Grade A office space adjacent to the residential and retail spaces that will bring a significant influx of professionals into the community and will offer 1,879 sq ft of private terraces including a rooftop for the exclusive use of tenants. Squire & Partners have created a timeless reception space with silk georgette on the walls paired with nickel lift doors and feature signboard. A leather wall and niche provide an intimate area for seating, and special wallpaper appears on the back panel behind the reception desk. Efficient office floors employ a simple palette with rich finishes within the WC areas, and a unique lower ground floor office features high ceilings and cathedral-like openings that provide natural lighting deep into the plan. Workspace amenities include spa-like changing rooms, bespoke lockers, a towel drop off and a generous cycle store.
Tim Gledstone, Squire & Partners comments,
“Squire & Partners’ design organises the site with a cluster of elegantly proportioned buildings set around a landscaped public courtyard, taking influences from the Palace’s courtyards, Orangery and Sunken Garden. Four distinct buildings - housing apartments, workspace, shops and cafes – enclose the square with an architectural language drawn from Kensington Palace and the surrounding Conservation Area. Two different tones of handmade brick combine with crisp limestone and delicate metalwork to create elevations which celebrate contemporary and traditional craftsmanship, and establish a new destination for living, working and dining in Kensington.”
Award winning interior design studio 1508 London were appointed to design the development’s showflat. The studio takes the discerning client on a journey, heightening their senses through the impressive design detail. The studio has achieved flexible living with defined entertaining zones, offering a functional open plan dining space with a linear selection of furniture and soft furnishings. The Kensington-resident inspired scheme has been imagined to complement the well-travelled and cultured owner, with collected and curated artefacts thoughtfully placed. Strong materials and textures are complemented by shades of neutrals and white to create a moment of tranquility and seclusion from the busy London streets.














