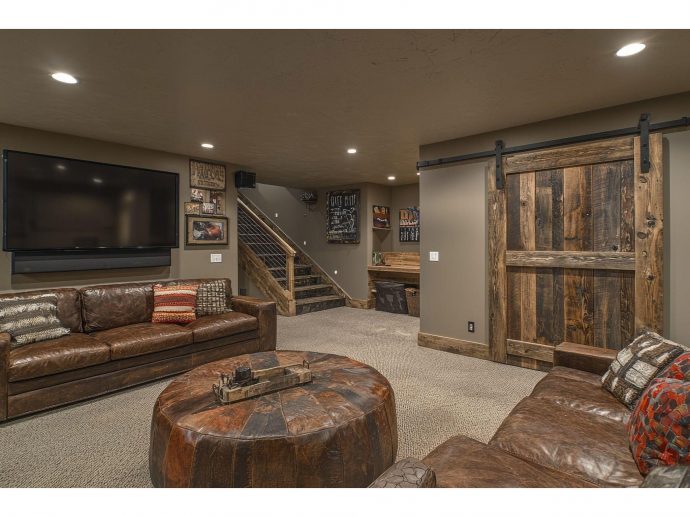Categories more
- Adventures (17)
- Arts / Collectables (15)
- Automotive (37)
- Aviation (11)
- Bath, Body, & Health (77)
- Children (6)
- Cigars / Spirits (32)
- Cuisine (16)
- Design/Architecture (22)
- Electronics (13)
- Entertainment (4)
- Event Planning (5)
- Fashion (46)
- Finance (9)
- Gifts / Misc (6)
- Home Decor (45)
- Jewelry (42)
- Pets (3)
- Philanthropy (1)
- Real Estate (16)
- Services (23)
- Sports / Golf (14)
- Vacation / Travel (59)
- Watches / Pens (14)
- Wines / Vines (24)
- Yachting / Boating (17)
Basement Remodeling in Terre Haute: Dry, Comfortable, and Built to Code
Published
09/07/2025Basement finishing and remodeling is one of the most cost-effective ways to add living space without changing your home’s footprint. In the Terre Haute area, the secret to a basement that feels “main-level nice” is simple: handle water and air first, then build a layout that fits how you’ll actually use the space. When the foundation is dry, the air is healthy, and the structure is code-right, your choices for rooms, lighting, and finishes fall into place naturally. Locally, homeowners turn to Patriot Property Pros for that sequence. Moisture, air, structure, then design because it delivers predictable timelines and long-term comfort.
Start where basements really begin: water and air
Basements sit where moisture wants to be. Before any framing, read the room after a hard rain. If you see efflorescence, damp corners, or musty odors, fix the root causes with gutter/downspout corrections, grading that moves water away, and interior drainage when needed. Keep relative humidity in the 45–55% range with a dehumidifier sized to the square footage. If you haven’t tested for radon, do it now, mitigation is easiest before walls go up and can be integrated cleanly into the plan. Once the shell is healthy, insulation and finishes do their job instead of fighting physics.
Subfloors, framing, and the feel underfoot
Concrete is strong, but it’s cold and sometimes damp. A raised subfloor system or sleepers over rigid foam lifts finished flooring off the slab, softens footfall, and reduces temperature swings. Where wood meets concrete, use treated bottom plates and fasteners compatible with modern pressure-treated lumber. Frame walls slightly off the foundation so they’re straight and plumb, and so you can run continuous insulation cleanly. Little choices here like aligning soffits and keeping mechanicals accessible determine whether the finished space feels seamless or “basement-ish.”
Comfort you can measure: insulation, ventilation, and HVAC
Basement comfort is about more than R-value. Pair continuous rigid foam against the foundation with batt insulation in stud bays to limit cold spots and condensation risk. Use mold-resistant drywall where it makes sense and vent baths and laundry outdoors, not into joist bays. On HVAC, confirm your system can carry the added load; a dedicated zone, additional returns, or a small ducted/mini-split can keep temperatures even from January to July. Good air distribution means you won’t avoid the basement in August or pile on blankets in February.
Rooms that live like upstairs
Start with the way you’ll actually use the space. A den near the stairs makes a great family room without waking bedrooms. If you work from home, an office with a door and added sound control beats an open desk in a rec room. Place a guest bedroom and bath near existing plumbing runs when possible, and make sure the bedroom meets egress rules so it counts as a true sleeping space. Storage deserves a plan too: under-stair drawers, a real seasonal closet, and a dedicated mechanicals room with shelving keep the living areas uncluttered.
Egress, safety, and permits
Basement bedrooms need code-compliant emergency escape and rescue openings. Many standards call for a minimum clear opening, a sill no more than 44 inches off the floor, and window wells sized so a person can actually climb out. Headroom, fire-blocking, GFCI/AFCI protection, and smoke/CO detectors are non-negotiables. Permits protect your investment by ensuring inspectors see framing, electrical, plumbing, and final work. In Terre Haute, that paper trail also supports appraisals and smooth closings when it’s time to refinance or sell.
Finishes that belong below grade
Choose materials that shrug off humidity and temperature swings. Luxury vinyl plank or engineered click-floors over a warm subfloor feel great and resist seasonal movement. In living zones, carpet tiles add comfort and make spot replacements painless. Use backer board and waterproofing in showers, mold-resistant drywall in higher-risk areas, and primers that help seal new work. For ceilings, drywall looks finished; well-placed access panels keep valves and junctions serviceable without turning the ceiling into a patchwork.
Scope checkpoints that keep schedules predictable (4)
- Moisture/radon cleared and documented
- Subfloor and framing aligned, with mechanical access planned
- Electrical/plumbing/HVAC rough-ins approved at inspection
- Drywall, trim, doors, and flooring sequenced around lead times
Budgets and timelines without surprises
Think in three buckets: making the shell healthy, building the infrastructure, and adding the finishes. Cosmetic projects that reuse existing rough-ins move faster and cost less; adding a bath or bedroom adds inspections and specialty trades. Lead times for electrical gear, doors, glass shower panels, and custom cabinets can stretch schedules, so lock selections early and confirm delivery windows. A modest contingency protects momentum when an old joist bay reveals a surprise.
Why Terre Haute homeowners call Patriot Property Pros
Basements reward process. Our team sequences moisture, air, and structure before design, then manages permits, inspections, and clean site practices so the result feels like it belongs to the rest of the house. With 25+ years of hands-on experience across remodeling and new construction, Patriot Property Pros the basement finishing experts bring code-right details and clear communication to every phase—from the first walk-through to the final punch.















