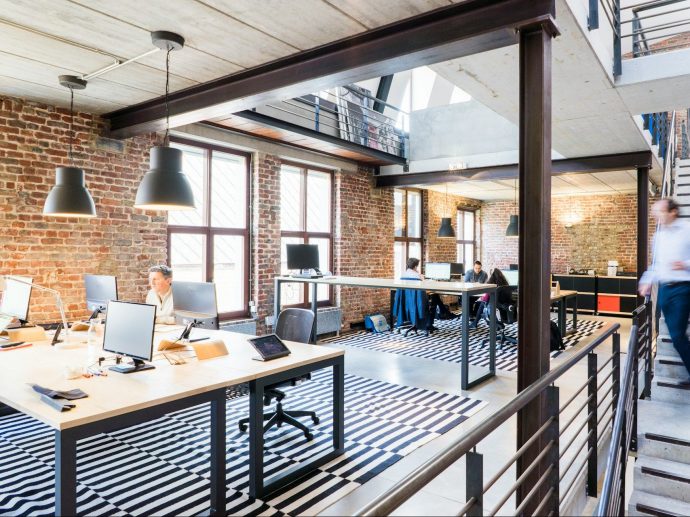Categories more
- Adventures (17)
- Arts / Collectables (15)
- Automotive (37)
- Aviation (11)
- Bath, Body, & Health (77)
- Children (6)
- Cigars / Spirits (32)
- Cuisine (16)
- Design/Architecture (22)
- Electronics (13)
- Entertainment (4)
- Event Planning (5)
- Fashion (46)
- Finance (9)
- Gifts / Misc (6)
- Home Decor (45)
- Jewelry (41)
- Pets (3)
- Philanthropy (1)
- Real Estate (16)
- Services (23)
- Sports / Golf (14)
- Vacation / Travel (59)
- Watches / Pens (14)
- Wines / Vines (24)
- Yachting / Boating (17)
Designing Functional Workspaces: Architectural Considerations for Modern Offices
Published
07/23/2024In today's dynamic work environment, the design of office spaces plays a crucial role in enhancing productivity, fostering collaboration, and promoting employee well-being. Modern office architecture blends aesthetic appeal with functional efficiency to create environments that support the evolving needs of businesses and their teams.
Embracing Open Plan Layouts
Open plan layouts have become a hallmark of modern office design, promoting flexibility and interaction among employees. These layouts feature spacious, interconnected areas that minimize physical barriers and encourage spontaneous communication and idea sharing. By fostering a sense of transparency and accessibility, open plan offices can enhance teamwork and cultivate a vibrant work culture. For expertly designed open plan layouts, Thomas Robinson Architects can provide innovative solutions tailored to your office needs.
Integrating Flexible Workstations
The trend towards flexible workstations addresses the diverse work styles and tasks of today's workforce. Modular desks, adjustable furniture, and ergonomic seating options allow employees to personalize their workspace according to their needs and preferences. This adaptability not only supports productivity but also prioritizes employee comfort and well-being, reducing the risk of fatigue and promoting better posture.
Wellness and Energy Efficiency
Natural light is a cornerstone of modern office architecture, valued for its positive impact on employee wellness and energy efficiency. Well-designed office spaces prioritize large windows, skylights, and open areas that allow ample daylight to penetrate deep into the workspace. Natural light boosts mood, reduces eye strain, and supports the circadian rhythms of employees, contributing to a healthier and more productive work environment.
Creating Collaborative Zones
Collaborative zones are dedicated areas within the office designed to foster creativity, brainstorming sessions, and team meetings. These spaces may include breakout rooms, lounges with comfortable seating, and informal meeting areas equipped with whiteboards and multimedia tools. By facilitating spontaneous interactions and brainstorming sessions, collaborative zones stimulate innovation and cultivate a culture of collaboration among team members.
Prioritizing Privacy and Acoustics
While openness is essential for collaboration, modern office designs also recognize the need for privacy and acoustic comfort. Quiet zones, private offices, and soundproofing measures help employees concentrate on complex tasks and sensitive discussions without distractions. Strategic placement of acoustic panels, carpeting, and sound-absorbing materials ensures that noise levels are managed effectively, enhancing overall workplace tranquility.
Embracing Biophilic Design
Biophilic design integrates natural elements into the office environment, such as indoor plants, green walls, and natural materials like wood and stone. These elements create a connection with nature, which has been shown to reduce stress, improve cognitive function, and increase creativity among employees. Biophilic design principles are increasingly embraced in modern office architecture for their positive impact on employee well-being and productivity.
Promoting Sustainability
Sustainability is a key consideration in modern office architecture, reflecting an organization's commitment to environmental responsibility. Green building practices, energy-efficient lighting systems, and eco-friendly materials minimize carbon footprint and resource consumption. LEED certification and other sustainability standards guide the design and construction of offices that prioritize environmental stewardship while enhancing operational efficiency and cost savings.
Designing Offices for the Future
Modern office architecture is evolving to meet the changing needs of businesses and their employees. By embracing flexible layouts, maximizing natural light, fostering collaboration, and prioritizing sustainability, architects create workspaces that promote productivity, creativity, and employee well-being. As technological advancements and workplace trends continue to shape the future of work, thoughtful architectural design remains pivotal in creating functional and inspiring office environments.















