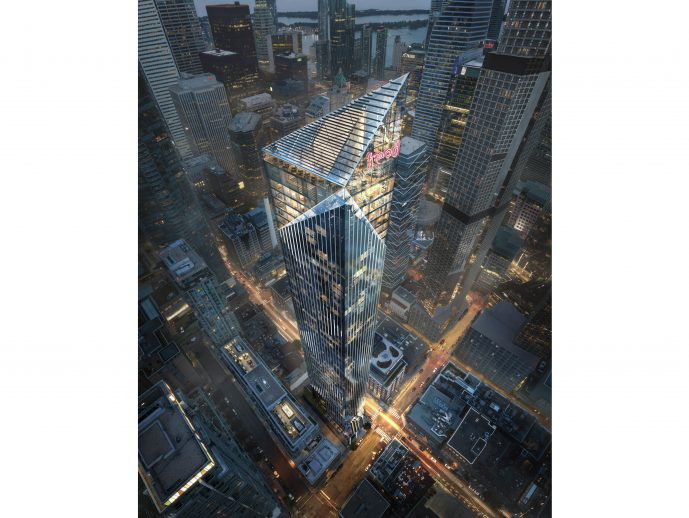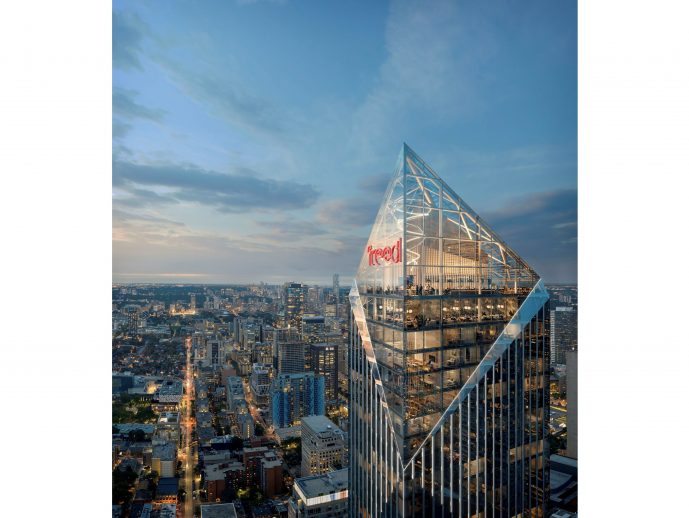Categories more
- Adventures (17)
- Arts / Collectables (15)
- Automotive (37)
- Aviation (11)
- Bath, Body, & Health (77)
- Children (6)
- Cigars / Spirits (32)
- Cuisine (16)
- Design/Architecture (22)
- Electronics (13)
- Entertainment (4)
- Event Planning (5)
- Fashion (46)
- Finance (9)
- Gifts / Misc (6)
- Home Decor (45)
- Jewelry (41)
- Pets (3)
- Philanthropy (1)
- Real Estate (16)
- Services (23)
- Sports / Golf (14)
- Vacation / Travel (60)
- Watches / Pens (15)
- Wines / Vines (24)
- Yachting / Boating (17)
Published
02/17/2024 by Freed DevelopmentsVisionary real estate developer Peter Freed of Freed Developments announces first-ever Freed Hotel and Residences tower located at Adelaide and Duncan, just west of University. This $800M skyscraper will bring both Katsuya by Sam Nazarian's Disruptive Group by sbe and artwork by renowned Japanese artist Takashi Murakami to Toronto. Designed by Chicago-based tall building experts Adrian Smith + Gordon Gill Architecture, renowned for the next world's tallest and most luxurious skyscraper Jeddah Tower in Saudi Arabia, as well as Central Park Tower in New York, the project will feature 100 five star luxury hotel rooms and 400 luxury condominiums with a world class Skybar/restaurant on the 63rd floor, boutique spa, and a 10,000 sq ft Katsuya Restaurant on the 2nd floor.
Sam Nazarian's sbe, the leading lifestyle hospitality company that develops, manages and operates world-class restaurants, lounges and nightclubs, is proud to announce the much-anticipated upcoming opening of the very first Katsuya restaurant in Canada on the second floor of the Freed Hotel and Residences, expected to launch in Fall 2028. This announcement follows Nazarian's 2020 sale of Nazarian's hospitality brand and management platform which included over 100 hotels (SLS, Delano, Mondrian and Hyde, among others), more than 150 restaurants and lounges, and over $4 billion of luxury residential sales. sbe's Katsuya is a groundbreaking fusion that ignited a new sushi trend that swiftly spread throughout the culinary industry with locations in Dubai, Miami, Los Angeles, New York, and The Bahamas. This restaurant will mark the first location in Canada and the 12th globally. The menu, curated by Master Sushi Chef Katsuya Uechi, who merges the elegance of Japanese cuisine with modern techniques and flavors, will feature staples from the 20-year tradition of excellence that has brought Katsuya international acclaim, and new dishes imagined specially for Toronto.
Sam Nazarian, Founder and CEO, sbe stated, "We are so thrilled to be bringing the iconic Katsuya brand to Canada for the first time with Peter Freed and his best-in-class team at Freed Developments. Katsuya is going to be a destination for locals, hotel guests and residents alike, and we cannot wait to share Chef Katsuya's contemporary Japanese culinary experience with the discerning people of Toronto."
In addition, artist Takashi Murakami's captivating artwork Together with the Flower Parent and Child will be featured prominently in the lobby of the first-ever Freed Hotel and Residences launching in Toronto. Artist Takashi Murakami is celebrated globally for his groundbreaking contributions to contemporary visual culture. Murakami's most iconic motif, the flower, takes on the role of a parent and child holding hands and standing in synchronicity.
"As the largest owner and operator of the Ontario hotel and resorts portfolio, this project is a testament to my profound love for Toronto. Freed Hotel and Residences represents a groundbreaking moment for Freed Developments with the opportunity to merge art, culture, and sophistication through hotel-style living," says Peter Freed, Founder and CEO, Freed Developments. "Building on Freed's 30 year legacy of best-in-class projects, Freed Hotel and Residences will proudly display a captivating piece of artwork by Takashi Murakami, adding a unique cultural dimension to this venture, while also bringing forward the first-ever Katsuya Restaurant to Canada which will further enhance the city's culinary landscape, and best-in-class hotel experiences for both residences and guests."
"Freed Hotel and Residences will bring an unprecedented sophistication and luxury that is a signature of Freed Developments in Toronto. Located at the corner of Adelaide and Duncan Streets, the tower will offer residents and visitors spectacular views of the city and Lake Ontario. The tower shines against the city's already impressive skyline, becoming an instant icon." says AS+GG Partner Gordon Gill, FAIA. "The formal geometry of the tower is defined by both its arrival and skyline expressions. Diamond shaped facets create a distinctive arrival and retail experience at street level, while the complimentary faceted silhouette of the tower's top creates an iconic identity within the Toronto skyline. The tower boasts luxurious hotel and residential functions with abundant amenities including terraced, outdoor garden spaces."
Toronto's DesignAgency leads the interior design of Freed Hotel and Residences. In harmony with the contemporary architecture and landmark Murakami sculpture, the interiors will bring together a creative collection of spaces and amenities that transport residents and hotel guests into magical, fun, and exciting worlds of design. Melding moments of poetic simplicity and dramatic juxtapositions of colour, mood and scale, the identity-defining interiors will express a feeling of transformational luxury that embodies the project's iconic aspirations.
"Freed Hotel and Residences is already an iconic project. By assembling a world-class creative team, Peter Freed has set the stage for innovation and imagination on a grand scale. Together with these exceptional collaborators, DesignAgency is excited to explore new realms of possibility to create immersive interiors that exude great wonder and style," says Anwar Mekhayech, Founding Partner, DesignAgency.
Key features of the Freed Hotel and Residences project include:
- Freed Hotel Debut: Freed Hotel and Residences marks the introduction of the first-ever Freed hotel in Canada, offering an unparalleled blend of luxury, style, and sophistication through hotel-style living.
- Multi-Functional Tower: The project will feature 100 luxury hotel rooms and 400 luxury condominiums with a world class Skybar/restaurant on the 63rd floor.
- Katsuya, Contemporary Japanese Restaurant: The hotel will house the exquisite Katsuya Japanese restaurant by Sam Nazarian's Disruptive Group by sbe on the second floor.
- Takashi Murakami Art Integration: Takashi Murakami will bring forward his famous artwork, "Together with the flower parent and child," that will be featured prominently inside the lobby of the first-ever Freed Hotel and Residences.
- Amenities include: 62nd floor Sky Lobby with grand staircase leading to 63rd floor restaurant and bar featuring 70 ft tall space below a sloping skylight, boutique spa, terrace and outdoor garden, private spaces for entertaining and dining, fitness and yoga studio, private theater room, valet parking and full-service concierge, and more.
Freed Developments is excited to bring this innovative and iconic project to Toronto, setting a new standard for luxury living in the heart of the city. Freed's President, Corey Shepherd adds "Freed is a true thought-leader that has transformed lifestyle residential condo living in Toronto over the past number of decades and this project will be like living in a piece of modern art."
For over 30 years, Freed Developments has been changing the face of Toronto with its unique brand of experience-based developments, with over $10B of developed projects completed. Freed's portfolio includes luxurious modern condominium projects, F&B ventures, resort communities, and commercial spaces, led by the Founder and CEO Peter Freed. Freed Developments has been recognized for some of the most successful and iconic buildings in Toronto, including the Art Shoppe Lofts and Condos in collaboration with Karl Lagerfeld, Seventy5 Portland with globally renowned designer Philippe Starck, Fashion House on King Street West, and the iconic Thompson Hotel. In addition, Freed Hotel & Resorts is now the largest owner and operator of hotel and resort communities in Canada, which includes properties at Muskoka Bay Resort, Deerhurst Resort, Horseshoe Resort, and Blue Mountain Resort. Stay tuned for further updates here as Freed at Blue Mountain will be coming soon to The Village at Blue Mountain
The Freed Hotel and Residences is scheduled to begin sales in March 2024 and will be located at 240 Adelaide Street West. Potential buyers can expect a diverse range of units ranging from 270 sq.ft. to over 9,800 sq.ft. For further information on Freed Developments, head to: https://www.freeddevelopments.com/
















