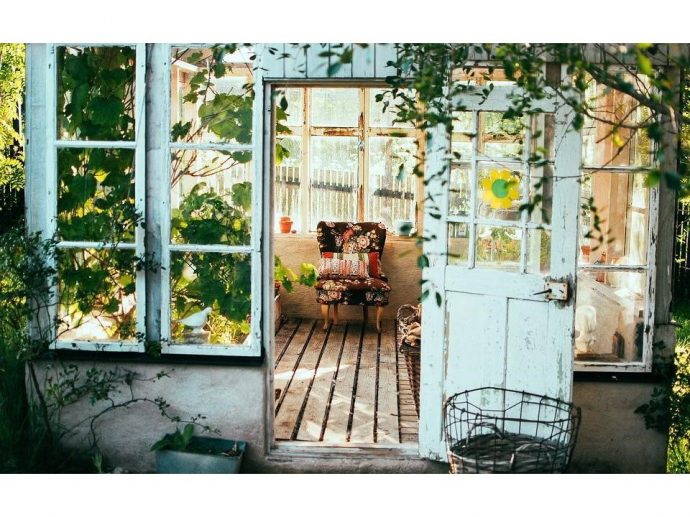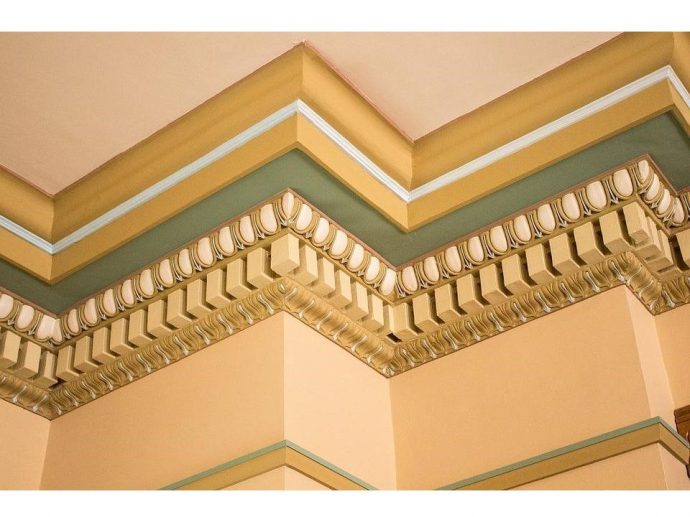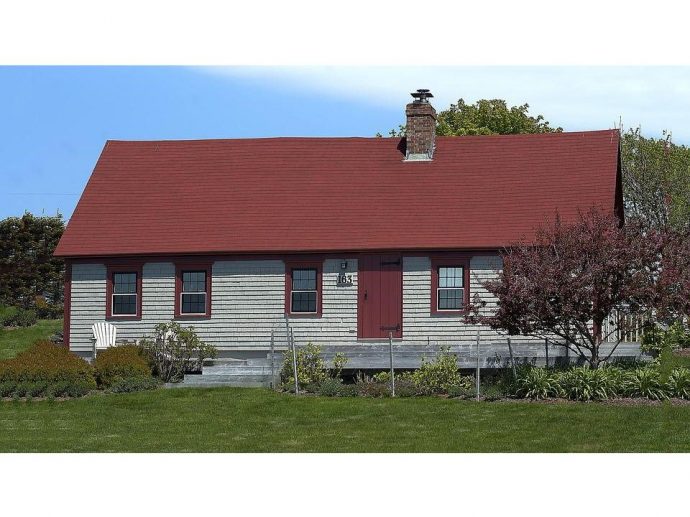Categories more
- Adventures (17)
- Arts / Collectables (15)
- Automotive (37)
- Aviation (11)
- Bath, Body, & Health (77)
- Children (6)
- Cigars / Spirits (32)
- Cuisine (16)
- Design/Architecture (22)
- Electronics (13)
- Entertainment (4)
- Event Planning (5)
- Fashion (46)
- Finance (9)
- Gifts / Misc (6)
- Home Decor (45)
- Jewelry (41)
- Pets (3)
- Philanthropy (1)
- Real Estate (16)
- Services (23)
- Sports / Golf (14)
- Vacation / Travel (60)
- Watches / Pens (15)
- Wines / Vines (24)
- Yachting / Boating (17)
Guide to Your Dream Home Style by Krista Mashore
Published
10/07/2022Types of Homes
There are many distinct types and styles of homes that you can buy. You have probably heard of most of them, but this article will tell you more about that you might be knowing as well for the first time. You might be in the market for a new property and still are not sure about the type of home that you want.
One way to find a home that appeals to you is to go to a real estate agent that has a large listing of homes for sale. You can look for a person such as the people from Krista Homes who can help you find the perfect home for you. You can also do a little research on your own to find one that you like.
You can also talk to an architect to help you find just the right style for you. An architect knows all the most popular styles and might even be able to make a custom home for you that defies normal styles. This article will help you to get a little more information for you so that you can choose just the right home that fits your style.
Home Styles
- Cape Cod
A Cape Cod home is a very popular style of home now and in the past. You can tell a Cape Cod house by its dormer windows, steep roofline, and multi-pane windows, and wood siding. This style was made popular in the 1930’s but has its origins in the 17th century. Most original Cape Cods do not have finished attic spaces, but as they have been remodeled throughout the years, attics have become finished spaces with wonderful bonus rooms and main bedroom suites with ensuite bathrooms.
- French Country
This style of home was made popular in early America when the French still occupied much of the country. These homes have hipped or side gabled roofs and stucco siding making them appeal to the eye. They are usually one-story homes that ooze with elegance and are still very popular is places like Louisiana, especially in New Orleans. You can learn more about this style of home here: https://www.bhg.com/home-improvement/exteriors/curb-appeal/country-french-style/. This site will explain all you need to know about the French Country home.
- Colonial
This type of home was made popular in colonial America, as you might expect. These homes are usually more than one story with massive fireplaces to set of the living quarters. These homes usually have the kitchen and living quarters on the first floor with the bedrooms on the upper floors. The façade of these homes is usually brick or wood, making it difficult to add on while trying to match the brick.
- Victorian
The Victorian home, such as the Queen Anne style, got its start in the times of the Victorian era. These homes have romantic interiors that are very distinctive with lots of detail in the home itself and the materials used inside the home. They usually have very high steeped roofs and front facing gables. The façade of the homes is usually asymmetrical and have large front porches to sit out and talk with your neighbors.
- Tudor
These homes are styled after the 16th century English homes of the Tudor era. They feature tall steep roofs, with cross gables, and a façade that is part brick or stone and part wood. They have tall, narrow windows that have small windowpanes. These homes are popular across the country, but there are many around the Eastern coast.
- Craftsman
These homes are popular in the Midwest many being built in the early 1900’s to the 1930’s. They usually feature low pitched roofs, wide eave over hangings, roof rafters that are exposed, and big front porches. These porches often have large, tapered columns holding up the porch roof as a decorative embellishment. What makes these so popular to people is the interior work that often includes many built-in bookshelves and curio cabinets.
- Cottage
These home in medieval England would often have thatched roofs, although the ones built in America no longer have this type of roof. These homes became popular in America in the 1920’s and 1930’s. Features of this type of home include arched windows and doors, steep roofs, and cross gables. They can have brick, stone, or stucco facades and small paned windows. They often remind people of homes that are found in story books of old.
- Mediterranean
This style of home reminds people of Spanish Colonial homes often with low pitched red tile roofs. They are often built in a u-shape with a large courtyard in the middle of the “u”. They often have grilled windows made from wrought iron and fancy, ornate doors. They usually have an adobe or stucco façade that are as ornate as the rest of the home.
- Traditional Ranch
This type of home was made popular in the 1950’s and 1960’s when people started moving out to the suburbs. They usually feature one story living with medium pitched roofs and attached garages. These homes were usually cookie cutter style homes that have now been remodeled to show their own character. Sometimes people have added bi-levels or even a second level to these types of homes.
- Contemporary
This style of home usually means that they are modern homes with varying roof styles and simple lines. They usually feature large windows and open concept living that most modern families seem to favor. The interiors of these homes also feature simple lines and few embellishments. They are often the homes of high-tech executives, but also are great homes for families.
These are just a few of the styles of homes still popular today, either in new builds or remodeled originals. They can all be family homes, or homes for the single executive that wants that home to be singularly theirs. You can do some more research to find other homes that might appeal to you, either for building new or buying already built.

















