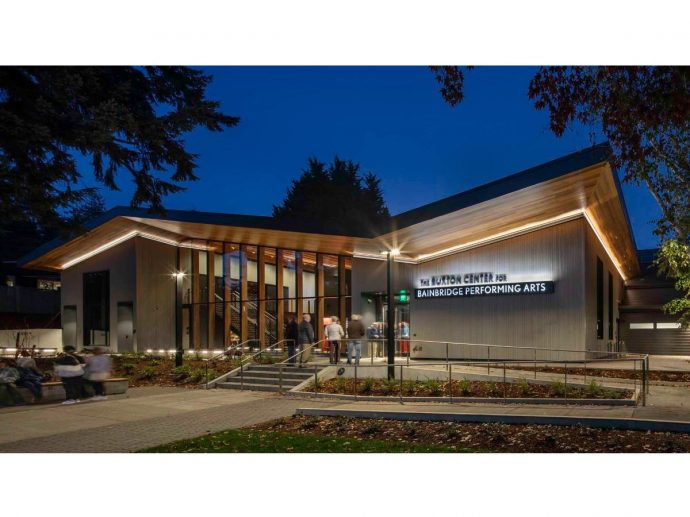|
Mark Tumiski, Principal at LMN Architects, comments: “The roof and ceiling plane echoes the region’s architectural vernacular and is expressive of the building program. We took advantage of the scale and tectonic identity of the original structure and leveraged the dynamic environmental qualities of sun, rain, and views that define Bainbridge Island to design a building that respects both the site and the local arts culture. Glass, wood, and steel create a composition of dynamic spaces and reflect the image of The Buxton Center. Everyone will have an opportunity to experience the new interior spaces organized around the main lobby, animated with the changing seasons, natural light, and the energy of performance. The palpable joy and excitement of Opening Night was a thrill to partake in, and it’s an honor to play a small part in this transformative next chapter for Bainbridge Performing Arts.”
During the design process, the team prioritized sustainability and creating a connection to the island’s history and ecology. Featuring natural tones and material choices, the project celebrates the landscape and architectural history of Bainbridge Island. Wood hues and accents in the lobby ceiling and floors are juxtaposed with blackened steel fixtures, while the auditorium entrances are marked by red highlights. The Center’s new community gathering space is furnished with a custom-built bar and concessions area, produced by a local woodworker using salvaged timber from the Bloedel Reserve. The second level features a small communal area that overlooks the studio and lobby below. Targeting LEED Gold certification, the Buxton Center includes a rooftop solar array, an expanded rain garden, and a more efficient HVAC system.
|


















