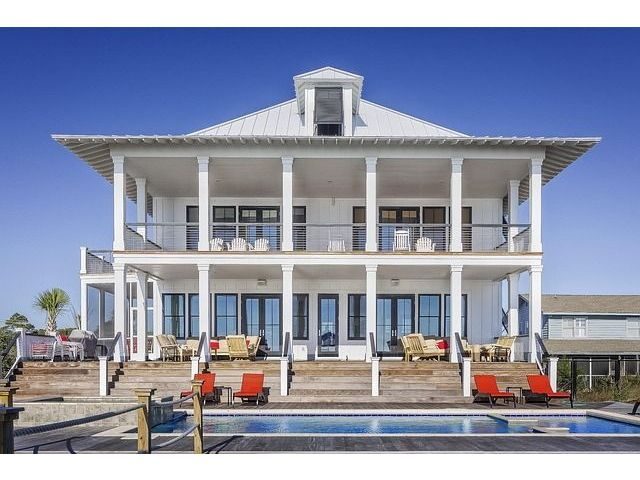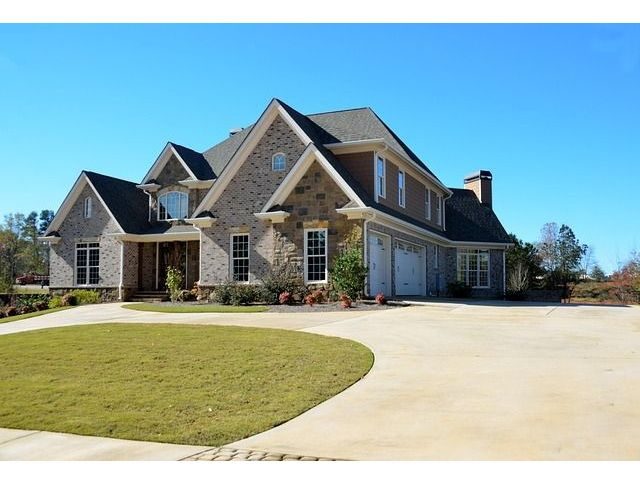Categories more
- Adventures (17)
- Arts / Collectables (15)
- Automotive (37)
- Aviation (11)
- Bath, Body, & Health (77)
- Children (6)
- Cigars / Spirits (32)
- Cuisine (16)
- Design/Architecture (22)
- Electronics (13)
- Entertainment (4)
- Event Planning (5)
- Fashion (46)
- Finance (9)
- Gifts / Misc (6)
- Home Decor (45)
- Jewelry (42)
- Pets (3)
- Philanthropy (1)
- Real Estate (16)
- Services (23)
- Sports / Golf (14)
- Vacation / Travel (59)
- Watches / Pens (14)
- Wines / Vines (24)
- Yachting / Boating (17)
Luxury Custom Home Features That Can Span Multiple Generations
Published
11/20/2025Luxury custom home building is designing a unique home that fits your lifestyle, your site and your future expectations.
Across the US, owners balance architectural style, structural systems and finish quality with lot orientation, local codes and energy performance.
Innovative Craftsmanship, a custom home builder out of Orange County, says the process is what matters. Owner, Clark Brooks says:
Consistent and clear communication is the key to a successful project. We keep you informed every step of the way, ensuring transparency and alignment with your vision.
Budgets can often range widely depending on square footage, custom millwork and selections like inset cabinetry or quartzite slabs. Timelines usually span 12 to 18 months.
Having a clear, outlined process will make the project run smoother, stay within budget, and finish on time.
Envisioning Your Legacy Home
A legacy home combines luxury, practicality, and timeless quality in a way that respects your individual style and your family’s evolving requirements. Think legacy home first: multigenerational plans with adaptable layouts, private suites, and materials that age beautifully.
Think lifestyle, then define finishes, craftsmanship, and technology that support daily living and long-term value.
Defining Timelessness
Select structural elements with proven longevity: brick or stone cladding, standing-seam metal or high-end architectural shingles, copper or aluminum gutters, and true hardwood or engineered oak flooring. Use quality low-E windows, solid-core doors, and tight building envelopes for performance and comfort.
Traditional elements ground sophistication without fad-hopping. Vaulted or coffered ceilings, balanced symmetry, grand but simple entryways, and scaled millwork all feel current decades later.
Future-Proofing Design
Design accessibility in now. Shoot for 36-inch doors, minimal thresholds, lever handles, curbless showers with blocking for future grab bars, and a residential elevator or at least a stacked shaft.
Maintain flexible spaces. The bonus room turns into a playroom, then a teen suite, and finally a gym. A den with pocket doors serves double duty as a guest room.
- Anticipated lifestyle shifts:
- Aging in place and caregiving.
- Working or learning remotely.
- Extended entertaining and indoor-outdoor living.
- Tech upgrades and electric vehicle adoption.
The Multi-Generational Building Process
Luxury custom home design for multiple generations starts with a plan, realistic budget and staged timeline. You organize for open layouts, privacy where necessary, and common areas that mature gracefully.
1. Securing The Land
Start with locations that balance needs across ages: short drives to top-rated schools and healthcare, walkable parks and groceries, and safe streets. In suburbs near major metros, corner lots usually provide superior driveway access for multiple families.
Lot size and orientation impact everything. Target south or west exposure on patios, space for a pool, and a level spot for a future guest house or ADU. A 0.5 to 1.0 acre parcel can accommodate a dual-key plan with separate entries.
2. Engineering The Foundation
The foundation has to support bigger spans, stone cladding and heavy glazing.
Heated floors in master suites and basements increase comfort. Basement suites add autonomy with daylight wells, separate entrances, and acoustic separation.
Build with future additions in mind. Stub the utilities and set the setbacks for an ADU. Choices range from slab-on-grade for zero-step entries, crawl space for convenient service, and full basements for adaptable living.
Takeaway: engineer once, support decades of change.
3. Framing For Longevity
Use kiln-dried lumber, LVLs and steel where spans call for muscle. This accommodates open plans and ten to twelve foot ceilings without bounce.
Specifically, design for large openings. Pocketed multi-slide doors and tall windows bring light and views to common rooms while bedrooms remain quieter.
Takeaway: strong framing enables luxury without compromising safety.
4. Finishing With Intention
Premium finishes need to be rugged and low maintenance. Consider quartz counters, inset cabinetry, wide-plank engineered oak, and porcelain slabs in wet areas.
Maintain a unified palette but mix textures for coziness. Shared spaces lean lighter. Private suites may shift tone and texture.
Specialty rooms add value and separation. These include a small theater with acoustic doors, a spa bath with a steam shower, and a temperature-controlled wine room near, not inside, the kitchen.
Final checklist: Layered lighting, soft-close everywhere, non-slip tile in baths, grab-bar blocking, solid-core doors, and quiet ventilation.
Conclusion
To build a luxury custom home that stands for generations, unite vision, team and process with your lifestyle.
NKBA and Houzz surveys reveal that homeowners who emphasize planning and communication are more satisfied with their projects and experience fewer change orders.
















