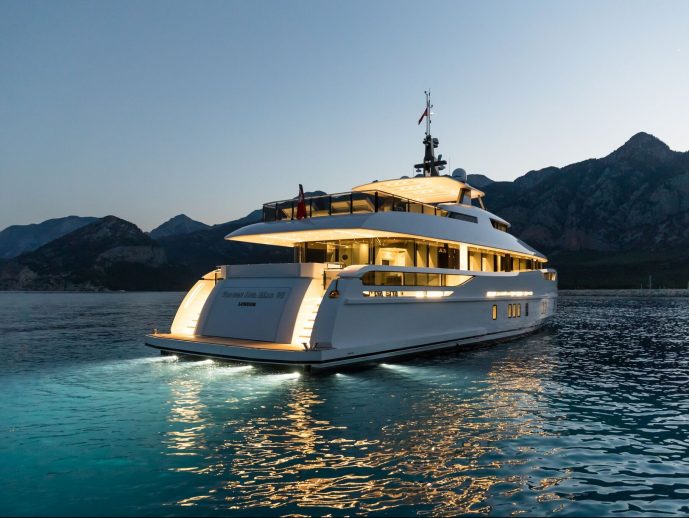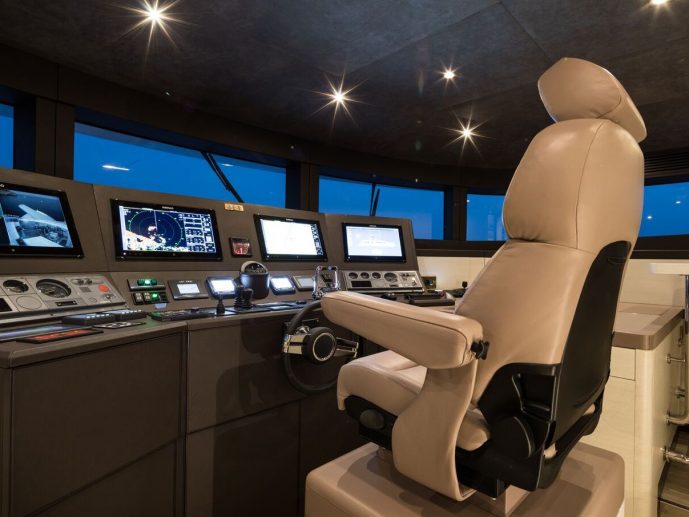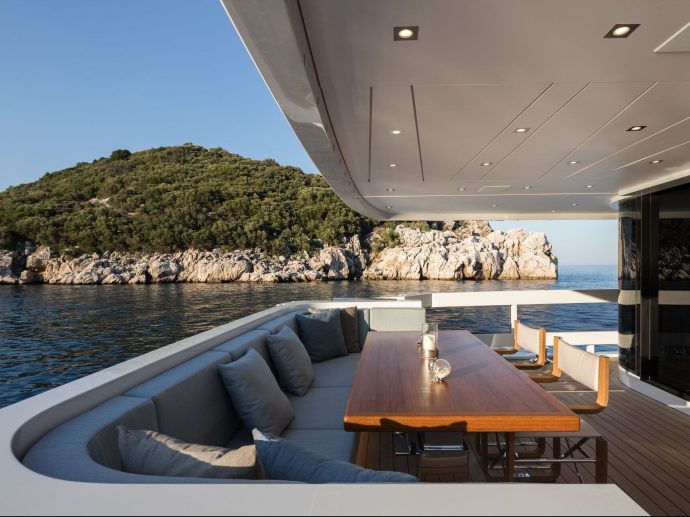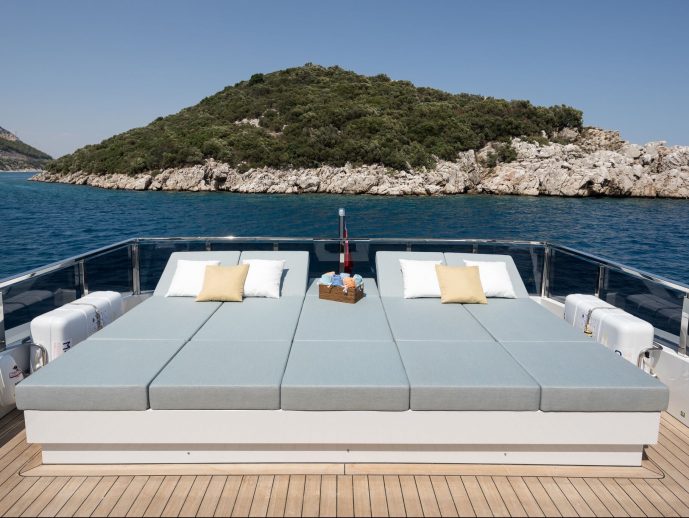Categories more
- Adventures (17)
- Arts / Collectables (15)
- Automotive (37)
- Aviation (11)
- Bath, Body, & Health (77)
- Children (6)
- Cigars / Spirits (32)
- Cuisine (16)
- Design/Architecture (22)
- Electronics (13)
- Entertainment (4)
- Event Planning (5)
- Fashion (46)
- Finance (9)
- Gifts / Misc (6)
- Home Decor (45)
- Jewelry (41)
- Pets (3)
- Philanthropy (1)
- Real Estate (16)
- Services (23)
- Sports / Golf (14)
- Vacation / Travel (60)
- Watches / Pens (15)
- Wines / Vines (24)
- Yachting / Boating (17)
Published
12/26/2019 by Alia YachtsFollowing delivery to her owner in early July, the 31-metre pocket superyacht immediately started to enjoy a glorious summer between Spain and Turkey.
Built of steel and aluminium for global cruising with an impressive range. At 235 gross tons M/Y Virgen del Mar VI has equally remarkable volume for her size.
“There are plenty of 30-metre yachts out there, but most are production boats and none of them offer quite the same volume and degree of customisation or bespoke design features,” says Alia President Gökhan Çelik. “There’s nothing quite like her in her size on the market.”
To date Alia Yachts has focused on custom production, but Virgen del Mar VI’s enthusiastic reception by owners and brokers has convinced the shipyard to expand the technical platform into a semi-custom series. With hull number 2 already in production, the company fully expects to announce further deliveries in the near future:
“Virgen del Mar VI started as a one-off project, but we have great interest to build further units with fully customisable interiors,” says Gökhan Çelik. “We’re also developing a 37-metre and 50-metre version based on the same platform.”
DESIGN UPDATE
Frank Laupman, Principal at Omega Architects, on the exterior design
At Omega Architects, we gave Virgen del Mar VI (ex. Project Nozomi) a distinctive raised pilothouse profile and dressed her in strong horizontal and vertical lines to emphasise her length and reflect her sturdy, resolute character.
Our signature style with sleek, flowing lines can be recognised in the yacht’s softly angled overhangs aft and forward, providing elegance as well as functionality.
We also optimised the waterline length with a plumb bow and a narrow entry for more efficiency at higher displacement speeds for an impressive cruising range of 4,500 nm.
A perfect area to enjoy long summer days and evenings is the comfortable widebody sun deck on the fly bridge, which sports a large shaded dining and lounge area with a full bar – all arranged behind the helm station to be close to the action while cruising. Aft is a spacious sun bathing area offering panoramic views.
An important part of our design philosophy is the feeling of an inside/outside connection, and to increase the superyacht experience we let in natural light and offer views where ever possible. For example, full-height windows in the main salon/ dining room provide unimpeded views through the glass cutaways in the bulwarks.
The full beam owner’s suite forward also features full-height windows and similar cutaways that blur the borders between inside and outside, while the side doors offer private access to the companionways and lounge area on the foredeck.
I felt very lucky to have had the chance to visit the yacht at the Alia shipyard before her delivery. I was truly impressed by the achievement of the yard’s highly skilled craftsmen, who were able to turn our design ideas into three-dimensional reality and build this elegant lady of the seas.
The collaboration with Alia was a rewarding experience for Omega Architects and we look forward to realising more ideas together in the future. And last but not least, we congratulate the discerning owner and wish him many years of joy onboard Virgen Del Mar VI.
Adrian Chisnell, Project Manager at Redman Whiteley Dixon, on the interior design
At 30 metres overall, creating a proper ‘superyacht’ was a challenge - one that RWD was tasked by the clients to achieve and surpass in every possible way. Very few 30-metre yachts have the same feeling of space and amenities usually associated with much larger superyachts.
The client’s brief was to create a yacht with larger than anticipated proportions in every space, using all available means to achieve that goal. This meant optimising technical spaces, using efficient joinery detailing and storage, maximizing the layout, and making the best use of light and space to simply give the impression of a bigger yacht.
Five generous guest cabins, including a master suite with a private owner’s deck, a large salon and dining room, coupled with big open deck areas and a highly specified bridge – all within a compact 30 metres and a sleek but ‘go-anywhere’ exterior – make Virgen del Mar VI very special indeed.
The layout of the dining saloon makes perfect use of the full-height glass for extended views of the sea, while maintaining a level of storage and service required onboard with long, freestanding buffet counters on each side. Convivial and relaxed seating forward allows for comfortable entertaining.
While providing for formal entertaining, the principal feeling needed to be of relaxed living for family and friends using a palette of light oak and muted colours that have been architecturally ‘lifted’ by dark bronze accent details.
The oak floor gives a more weathered appearance and ties the exterior to the interior, as does the ceiling. This is important to allow the eye to be drawn beyond the interior, not constrained by it. Feature wall panels in vertical oak staves with discreet lighting provides extra depth to the bulkheads in areas that require the room to be visually lengthened.
To maintain a feeling of consistency and allow spaces to merge from one to the other, many of these visual themes are continued throughout the yacht. An example of this is the main deck corridor from the main salon to the owner’s suite: the long view, backlit surfaces and huge glass door panels, combined with the wall of windows along its length, offer a vista rarely seen on a yacht of this size.
The textures and shapes of materials play a huge part in the interior with leathers, ribbed oak details and elongated dark bronze accents sweeping up the bulkheads. The guest spaces themselves were optimised over a long period to ensure each was as well-organised as possible, including the technical spaces.
Without doubt, Virgen del Mar VI represents a big boat mentality in a compact design package.



















