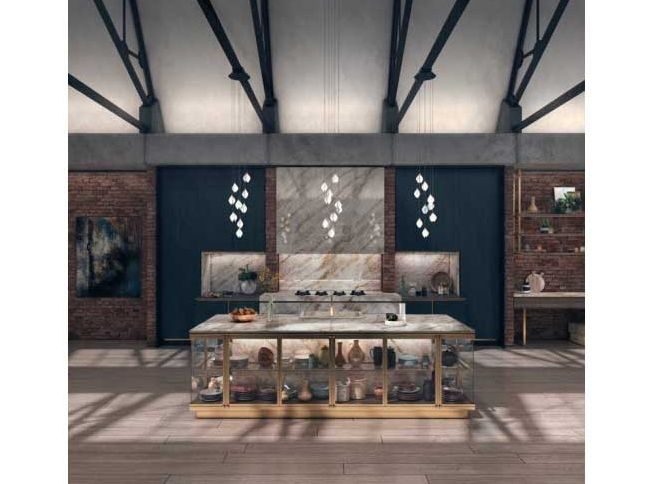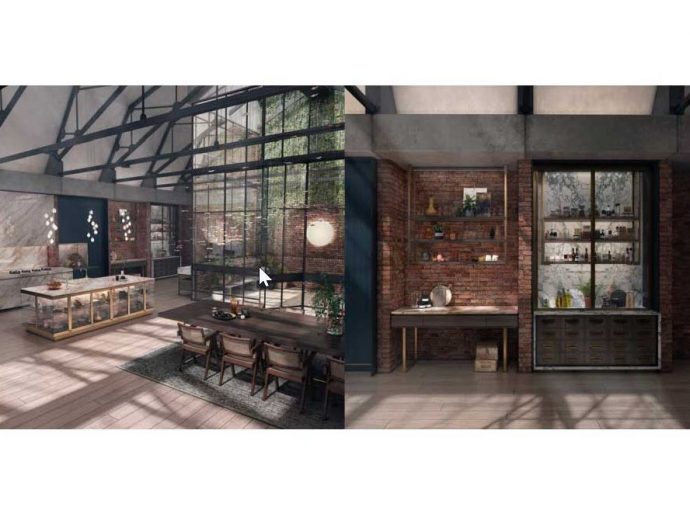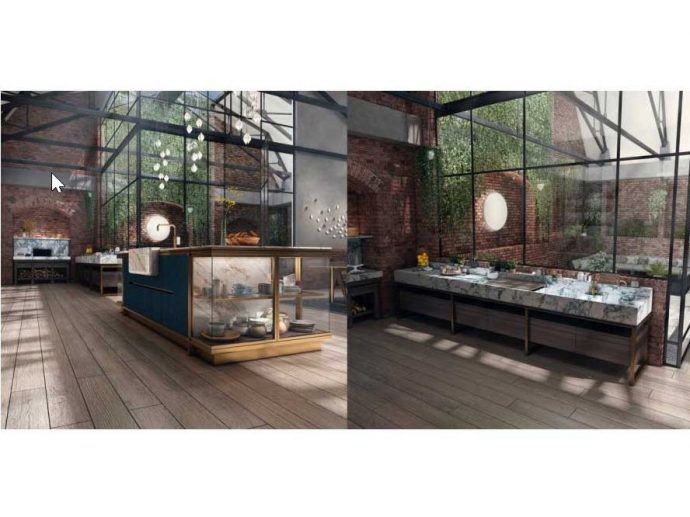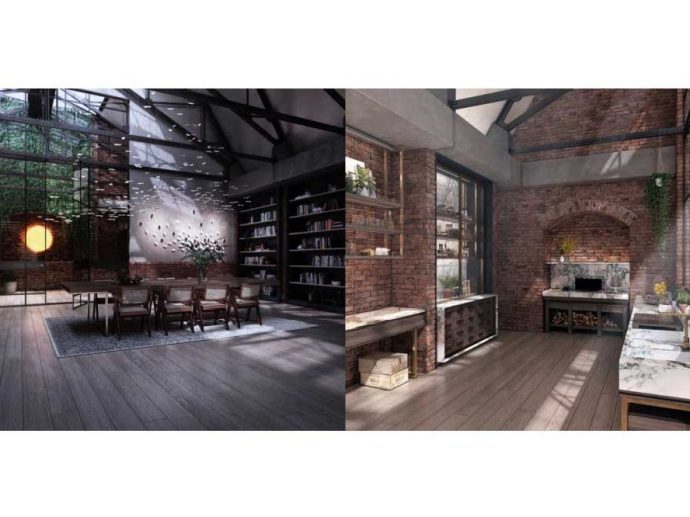Categories more
- Adventures (16)
- Arts / Collectables (14)
- Automotive (36)
- Aviation (10)
- Bath, Body, & Health (73)
- Children (6)
- Cigars / Spirits (30)
- Cuisine (16)
- Design/Architecture (17)
- Electronics (12)
- Entertainment (4)
- Event Planning (3)
- Fashion (42)
- Finance (8)
- Gifts / Misc (6)
- Home Decor (44)
- Jewelry (39)
- Pets (3)
- Philanthropy (1)
- Real Estate (12)
- Services (21)
- Sports / Golf (14)
- Vacation / Travel (60)
- Watches / Pens (14)
- Wines / Vines (24)
- Yachting / Boating (15)
Published
12/03/2020 by LanserringSaltaire by LANSERRING has been developed as a response to the principle of repurposing architectural fragments from the past. Through the reimagining of a derelict industrial space, Saltaire celebrates the innate character of historical architecture and in doing so, seeks to redefine the meaning of luxury for a contemporary and socially aware audience. The central design pillar of Saltaire is a curation of stand-alone pieces. Whilst they sit comfortably in isolation, these beautifully hand-crafted pieces come together as a cohesive collection. This truncation of the traditional fitted kitchen seeks to highlight the unyielding internal architecture by weaving each independent element around the stoic brick buttress’ running from floor to ceiling.
The restructuring of the volume is brought to life through careful space planning and thoughtful balance of materials. The pillared wall of this repurposed button factory houses the kitchen area. It is punctuated by individual furniture pieces, detailed in a mix of marble, quartzite, glass, timber and brass. The sweeping kitchen area with its layered detailing creates a fiercely contemporary and luxurious space whilst still maintaining a relaxed feel. Surrounded by contrasting oak textured cabinets stained with indigo oils, a run of marble clad drawers sit directly beneath a set of pit hobs with a marble clad canopy completing the layering of the symmetry within the elevation.
Separated from the cooking zone by another original brick buttress, is a console table lined with Quartzite and perched below a set of lit brass shelves. To the right of the console table is a glass apothecary cabinet, marble lined to keep a low ambient temperature. The same lit brass shelving peers out through glass fronted doors. Below the shelving, set within a marble cube, small timber, labelled drawers are used to store loose teas and herbs. These pieces, the console and the apothecary cabinet are traditional and their reference within the collection pays homage to the historic roots of the aesthetic.
Nestled within one of the traditional arches of the structure is a walnut and marble clad bread oven, drawing on the building’s internal architecture to add an informal and entertaining approach to cooking. Adjacent to this bread oven is an oversized prep area complete with a chopping and rinse station. This is machined entirely from solid marble and sits on top of a brass and timber structure, supporting floating drawers. This monolithic piece of marble is as easy to use as it is beautiful whilst again referencing Industrial Victoriana through the scale and practicality.
When working at this prep station, the sightlines of the cook have been carefully considered. The steel casement glass walls allow uninterrupted views of the winter garden, dining tables and the rest of the living space. This reinforces a social connection between the indoor and outdoor spaces, as well as the cook and the other individuals living, playing and working in the space.
Enclosed by steel casement glazing, the winter garden is an open and relaxed space connected with the fresh air through an oculus in the roof but remaining sheltered from the elements. Although enclosed, this space does not feel cut off but rather an extension the living space.
The crystal island is the focal point of Saltaire from which the entire living space emanates. Detailed with a solid marble sink, the glass clad and marble lined storage beneath, offers an opportunity to celebrate objects and chinaware, (a very Victorian idea) reframed in the contemporary detaining of precise material interfaces. The cabinet fronts are finished with oiled veneers and aged brass accents. The island is complex and beautifully dressed but remains calm and relaxed due to its simple forms.
The brief for Saltaire was to define a relaxed, detailed and rich feeling in an otherwise austere and forgotten structure. That sense of easiness and relaxed living telegraphs through the architectural design and the appointment of the furniture.
From the high contrasting palette of colours and textures, to the soft hues emanating from Haberdashery’s Bloom and Leaf lighting, the language of every component is profound and considered, adding value to the overall story of the building as a great place to live & elevating the relaxed feeling created in the sublime volume.
Through their tactile nature, every surface creates a different sensation. The story of food preparation and in turn the volume of the kitchen is no longer one of utility, but is more focused on promoting the positive relationships of the family who live there.


















