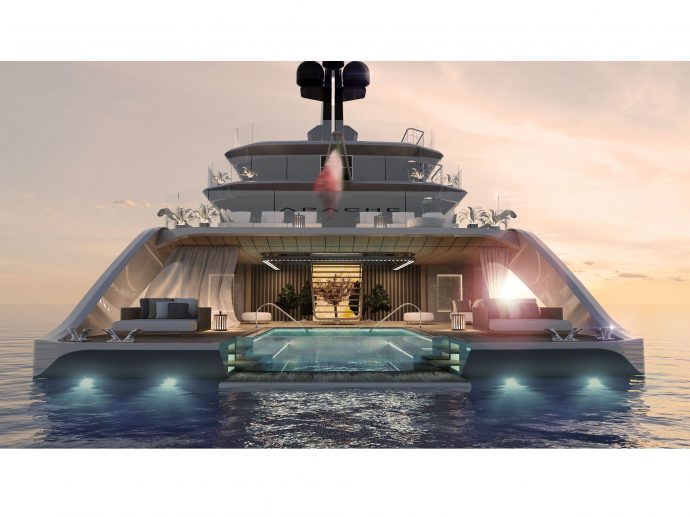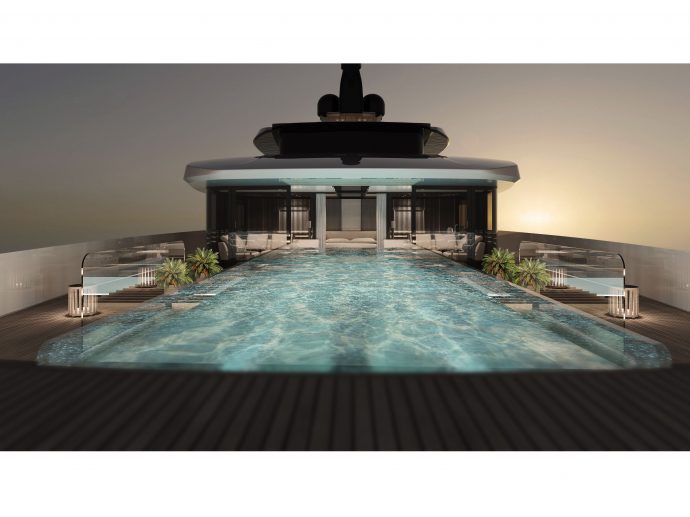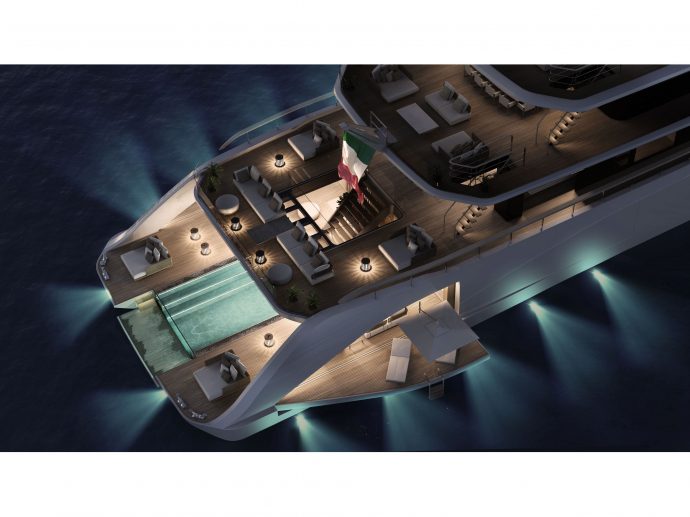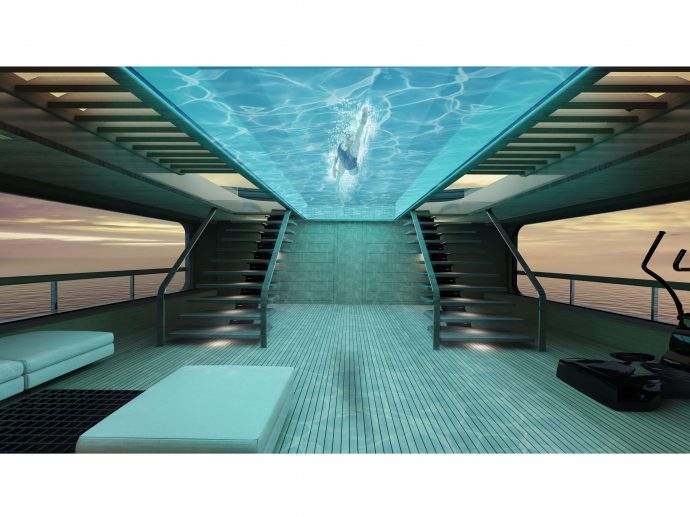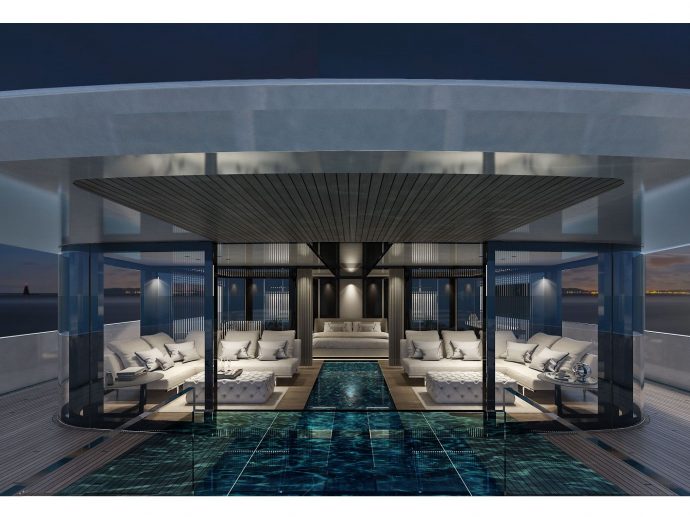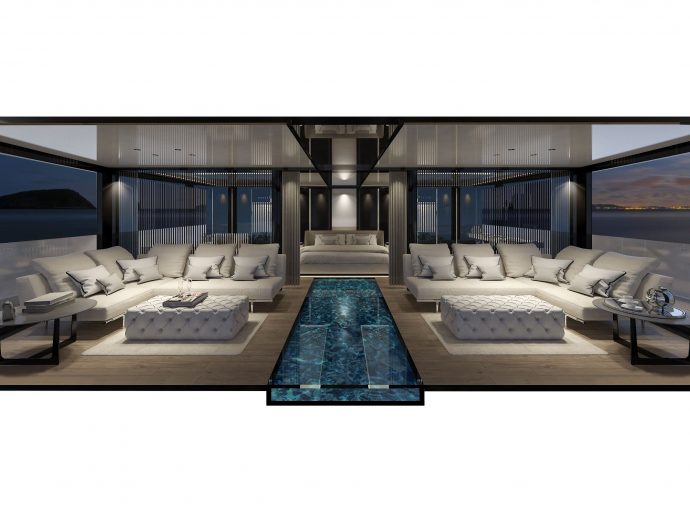Categories more
- Adventures (17)
- Arts / Collectables (15)
- Automotive (37)
- Aviation (11)
- Bath, Body, & Health (77)
- Children (6)
- Cigars / Spirits (32)
- Cuisine (16)
- Design/Architecture (22)
- Electronics (13)
- Entertainment (4)
- Event Planning (5)
- Fashion (46)
- Finance (9)
- Gifts / Misc (6)
- Home Decor (45)
- Jewelry (41)
- Pets (3)
- Philanthropy (1)
- Real Estate (16)
- Services (23)
- Sports / Golf (14)
- Vacation / Travel (60)
- Watches / Pens (15)
- Wines / Vines (24)
- Yachting / Boating (17)
Published
10/10/2021 by Tankoa Yachts- Inspired by modern architecture, Apache’s clean exterior lines are based on crisp horizontal, vertical and diagonal lines
- Apache’s beach club is a key feature that when the folding side terraces are deployed offers 125 sqm of upscale resort space and a floodable swimming
- Master stateroom is on the upper deck forward with direct access to a 9.5-metre long “Flying Pool” forward
At 76 metres overall with a maximum beam of 12.5 metres, the steel and aluminium Apache project is based on a brand new technical platform with beautifully sleek exterior styling, chic interior design and never-before-seen luxury features by Alberto Mancini.
“Apache consolidates Tankoa's ability to build yachts of this size”, says Tankoa CEO Vincenzo Poerio. “It is an evolution of existing projects into something innovative and more contemporary with the collaboration of a top designer like Alberto Mancini.”
“I am very happy, after many years of acquaintance, to be able to collaborate on such a prestigious project with Alberto Mancini,” says Giuseppe Mazza, Tankoa Sales and Marketing Manager. “Despite his young age, I consider him to be one of the leading yacht designers in the world. I believe the swimming pool suspended in the bow between the upper deck and main deck is a visionary idea by Alberto, who once again amazes with innovative solutions.”
Modern architecture
Inspired by modern architecture, Apache’s clean exterior lines are based on crisp horizontal, vertical and diagonal lines. Resembling the fletching or feathers of an arrow, they offer dynamic good looks as well as minimised bulwarks for uninterrupted views outboard and intimate contact with the sea.
“The layered decks had to offer multiple areas for relaxation and social activities, but the balance between the interior and exterior spaces had to be instinctive, bright and blissful,” says designer Alberto Mancini.
Light & air
Apache’s beach club is a key feature that when the folding side terraces are deployed offers 125 sqm of upscale resort space and a floodable swimming pool with access via a grand central staircase from the main deck. It is connected to the garage, which when emptied of tenders and toys offers even more deck space. The folding platforms are also fitted with one-way glass the same colour as the hull so as not to spoil the exterior aesthetics.
“I wanted to avoid the typical cave dark effect that today we see in many beach clubs,” says Mancini. “Indeed, Apache’s beach club design is not just an area for accessing the sea to be enjoyed only when anchored during the day; it is fully integrated with the main deck salon so it can be used day or night as an extension of the outdoor living space.”
Social hub
The main deck salon and dining room cover a light-filled area of 118 sqm. This is the yacht at its most convivial, a hub for socialising with direct access to the large outdoor terrace or down to the beach area. There are four guest cabins on main deck that enjoy much larger windows than conventional cabins on the lower deck, as well as a semi-open foredeck lounge and gym, as well a luxurious VIP suite in the bow.
Flying through space
The palatial master stateroom is on the upper deck forward with direct access to an absolutely sensational 9.5-metre long “Flying Pool” forward. The pool has a glass bottom so not only do you feel like you’re swimming suspended in space, but dappled light can also trickle down into the semi-open lounge and gym on the deck below. Such a foredeck feature has never been attempted before on a superyacht.
Quiet luxury
In the designer’s vision, the interior styling combines a discreetly sophisticated melange of Loro Piana soft fabrics and silk upholstery, warm oak parquet flooring and nubuck suede to create a luxurious but welcoming and understated ambience. Dark blue ash wood panels and a walkable glass corridor through the owner’s suite create a pleasing balance between warm and cool materials.
Room with a view
The bridge deck features a spacious wheelhouse with separate radio room and a very comfortable captain’s cabin, as well as an additional lounge for more intimate socialising or as a cosy nook to escape to with a good book. On the open aft deck there is a second pool. On the very top deck there is even a cosy observation lounge or crow’s nest with panoramic views high above the water, ideal for enjoying the last rays at sunset.
Smooth service
Apart from the beach club, the lower deck is devoted to the crew and service areas with a pro spec galley and crew mess, laundry, cold and dry stores, and hull openings for fast, efficient provisioning and servicing of the vessel. There is also a dedicated cinema room for guest use adjacent to the lobby and elevator.
Apache is projected to have a displacement of 1,350 tons and a gross tonnage of 1,515GT. There are two propulsion options: twin CAT C3512E (2 x 1901 kW @ 1,800 rpm) or twin MTU V4000M73 (2 x 1920 kW @ 1,970 rpm) engines for a top speed of 16.5 knots, cruising speed of 15 knots and a range of 5,000nm.














