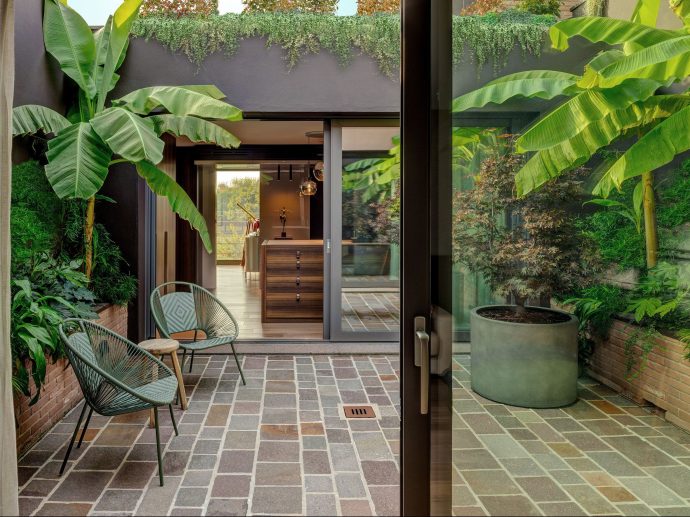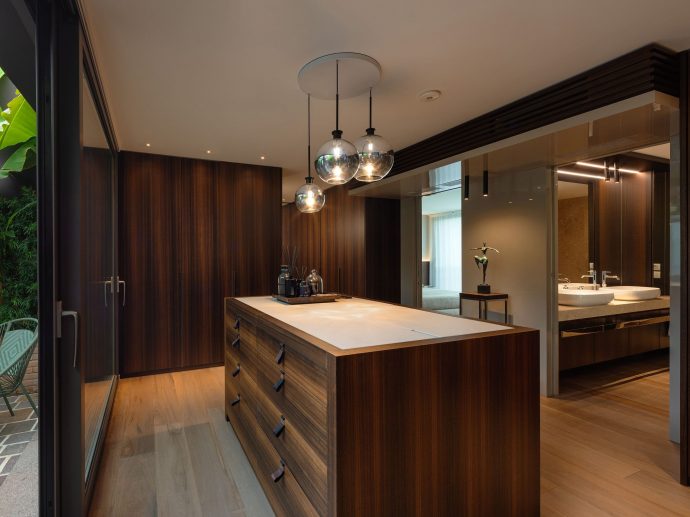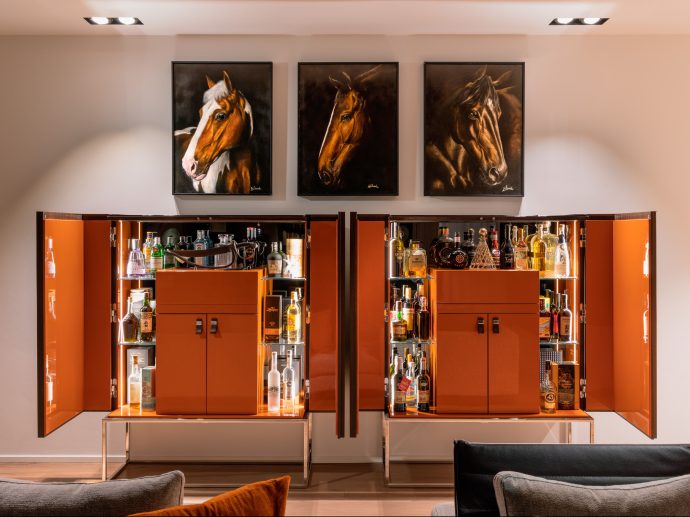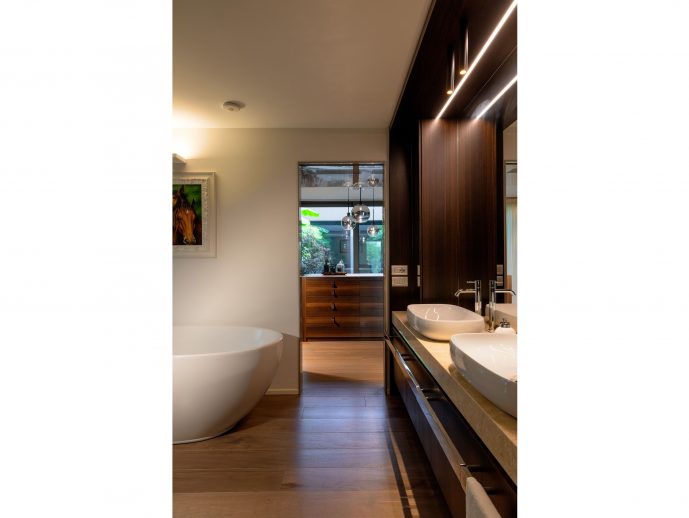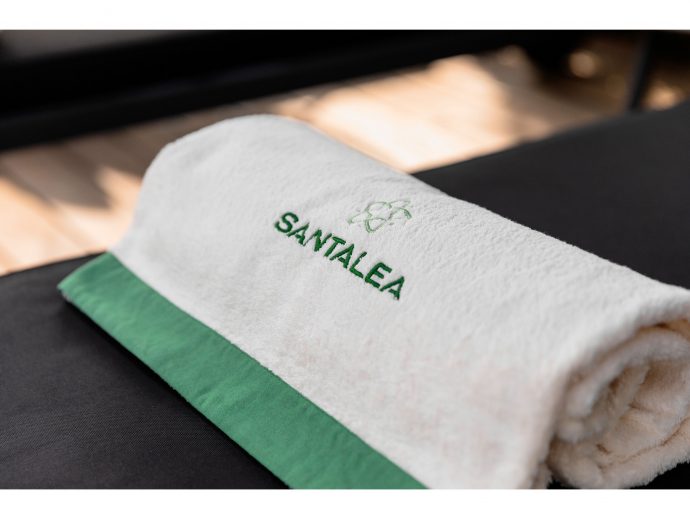Categories more
- Adventures (16)
- Arts / Collectables (14)
- Automotive (36)
- Aviation (10)
- Bath, Body, & Health (73)
- Children (6)
- Cigars / Spirits (30)
- Cuisine (16)
- Design/Architecture (17)
- Electronics (12)
- Entertainment (4)
- Event Planning (3)
- Fashion (42)
- Finance (8)
- Gifts / Misc (6)
- Home Decor (44)
- Jewelry (39)
- Pets (3)
- Philanthropy (1)
- Real Estate (12)
- Services (21)
- Sports / Golf (14)
- Vacation / Travel (60)
- Watches / Pens (14)
- Wines / Vines (24)
- Yachting / Boating (15)
Published
12/23/2022 by Christian Grande DesignWorksThis villa designed by Christian Grande is in the countryside surrounding Parma, where substance and light blend in perfect harmony, bringing to mind the yachts the Italian designer has designed for brands such as Invictus Yacht, Capoforte, Cranchi and Sacs
Every house gives shape to the emotions, needs and nature of its owners; it guards and hides their private dimension, staying linked to the environment that surrounds it, just as if they were on a yacht.
From Christian Grande’s great experience in nautical design - hulls of famous shipyards such as Invictus Yacht, Capoforte, Cranchi and Sacs bear his signature - from his ability to create a unique bond between indoor and outdoor spaces and to combine different material elements to obtain a harmonious unicum, Villa Santalea was born.
This splendid 400-square-metre villa builds a brick screen on the street side, celebrating in a contemporary way material which is deeply connected to the local memory of the Emilia Romagna countryside, where it was built in 2019. At the back, large windows open onto the soft lines of the landscape.
Like a yacht, which becomes one with the sea that surrounds it, the villa merges with the land on which it stands thanks to a perfect balance of monolithic forms, softened by the green of the garden.
The garden itself is a carefully coordinated sequence of distinct environments: the street-facing area is rich in oriental suggestions, patterns of light and the powerful energy of lava stone. At the back, around a swimming pool with warm reflections, exotic plant varieties such as palm trees and banana trees prevail, creating an almost equatorial setting.
“The interior layout provides ample and permeable spaces for the living area on the ground floor,” says Christian Grande. “The sleeping areas, consisting of the master bedroom, children's bedrooms and study, gravitate around a winter garden that brings light into the heart of the solid and enigmatic volume of the building. Here, the suspended and almost metaphysical atmosphere suggests an intimate and meditative use of space.”
The two levels of Villa Santalea are connected by a single-flight staircase, defined by a refined ribbed wood membrane and a glass parapet that dialogues with the skylight above; this pattern of light and materials is baroque in its conception even more than in its forms creating a focal point.
Inside, light-coloured, smooth plasters are in contrast with the enveloping shades of eucalyptus wood, the only essence used for all the furnishings, the boiserie and even for some ceilings; the desired effect is that of an organic and coherent sound box. Accessories and complements with an artisanal taste decorate the composition, matching the owners’ taste precisely; the lacquers, equally uniform in a soft, warm, grey colour, underline the contemporaneity of the setting.















