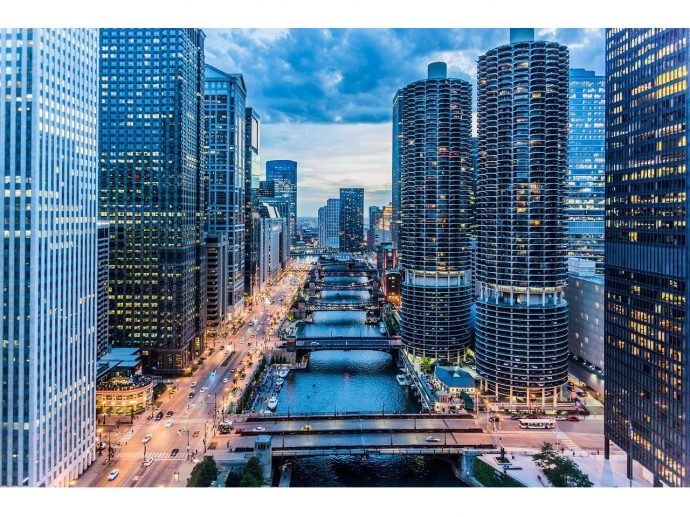Categories more
- Adventures (17)
- Arts / Collectables (15)
- Automotive (37)
- Aviation (11)
- Bath, Body, & Health (77)
- Children (6)
- Cigars / Spirits (32)
- Cuisine (16)
- Design/Architecture (22)
- Electronics (13)
- Entertainment (4)
- Event Planning (5)
- Fashion (46)
- Finance (9)
- Gifts / Misc (6)
- Home Decor (45)
- Jewelry (41)
- Pets (3)
- Philanthropy (1)
- Real Estate (16)
- Services (23)
- Sports / Golf (14)
- Vacation / Travel (60)
- Watches / Pens (15)
- Wines / Vines (24)
- Yachting / Boating (17)
What Ancient Markets Teach Us About Modern Infrastructure Design
Published
09/03/2025Streets where traders haggled and spices filled the air still hold lessons for how we design public space today. Urban planners and infrastructure firms face denser populations, tighter budgets, and shifting travel habits. Ancient markets, balancing trade, shelter, and social life in tight footprints, offered easy access, flexible vendor spots, and circulation paths that kept people moving while businesses thrived.
Planners now reimagine shared spaces to handle commuter surges and event-driven demand. Modular stalls, central hubs, layered uses, and durable materials all echo in modern solutions like electrical busway systems and modular corridors, guiding today’s efforts toward resilient, adaptable infrastructure.
Modularity as a Foundation for Adaptability
Timber racks and canvas awnings folded flat and carried between alleys; stalls rose each dawn and vanished by dusk. Vendors set up, shifted, or dismantled in minutes, plugging into shared walkways and communal storage. That low-tech modularity absorbed crowds, seasonal shifts, and new goods without heavy construction.
Modern planners repeat the pattern with quick-change electrical busways and modular utility corridors that route power and data without tearing walls. Buildings with standardized bay sizes and plug-and-play service panels can reconfigure for different tenants in weeks instead of months, cutting downtime and retrofit cost. A practical option is pre-installed busways and modular utility bays to swap layouts quickly.
Central Hubs That Anchored Activity and Efficiency
Sunlit plazas where lanes converged and a fountain doubled as a meeting spot made movement simple. Radial streets cut walking distances; continuous arcades sheltered stalls and invited window browsing. Those focal spaces gave visitors a clear mental map: enter, orient at the square, then radiate out to vendors or services without losing sight of the hub.
Modern mixed-use and transit concourses use the same trick by concentrating ticketing, retail, seating and wayfinding at one node so sightlines and footpaths guide movement. Short trips and fewer signs cut confusion — one pragmatic move is grouping core services around the main concourse to shorten walks and reveal routes naturally.
Multi-Purpose Layers That Combined Commerce and Culture
Beneath awnings, families shared meals beside altars while merchants traded textiles, pottery and preserved foods. Covered arcades became stages for storytellers; stepped fountains hosted announcements and rituals. Those overlapping uses kept markets lively after peak hours, offering shelter, sightlines for safety, and spaces where commerce and celebration coexisted.
Contemporary projects fold galleries, vendor bays and performance terraces into stations and plazas. Integrating permanent power and anchored seating lets cultural events run without temporary rigs, while visible vendor zones boost incidental discovery. One practical move is a central bay with fixed power and weatherproof outlets to host rotating markets and small performances.
Flow-Oriented Layouts That Prevented Disruption
A narrow market lane threading between stalls often moved more people than a broad, cluttered square. Vendors angled booths to channel foot traffic, while circular arrangements around wells or fountains kept sightlines open. Spacing was deliberate, with wider primary aisles, tighter secondary lanes and staggered stalls that cut cross-traffic and kept flows steady.
Modern airports and office lobbies borrow that clarity, with sweeping concourses, radial seating clusters and diagonal vendor placement that reduce turning conflicts and idle pockets. Applying generous primary corridors and measured side passages eases wayfinding and reduces crowding. One small practice to test is marking main circulation bands with different paving textures to nudge movement gently.
Built-In Durability That Supported Long-Term Use
Flagstone lanes stayed level under constant feet; sloped paving guided runoff into hidden channels. Thick arcades and timber roofs kept merchandise dry and cut rot in wooden chests. Builders planted larger blocks where traffic hammered intersections, reducing patch work and keeping surfaces safe for carts and crowded promenades.
Contemporary projects favor dense stone or precast slabs, steel canopies, and sealed joints that limit water ingress and trim maintenance budgets. Raised drainage pockets under heavy loads extend surface life, while replaceable paving modules let crews address wear locally. Try specifying modular paving units at high-wear zones to swap panels without heavy digging.
Ancient markets reveal more than history; they offer a blueprint for resilient public design. Modularity allowed quick changes, central hubs anchored movement, layered uses kept spaces alive, clear flows reduced friction, and durable materials supported long-term use. These principles translate directly into modern transit hubs, civic squares, and shared corridors. Prototyping modular vendor bays, grouping services around central nodes, and specifying replaceable paving bring proven ideas into present challenges. Combining timeless patterns into new infrastructure lets planners cut costs and maintenance while creating spaces that remain adaptable, functional, and welcoming for decades.















