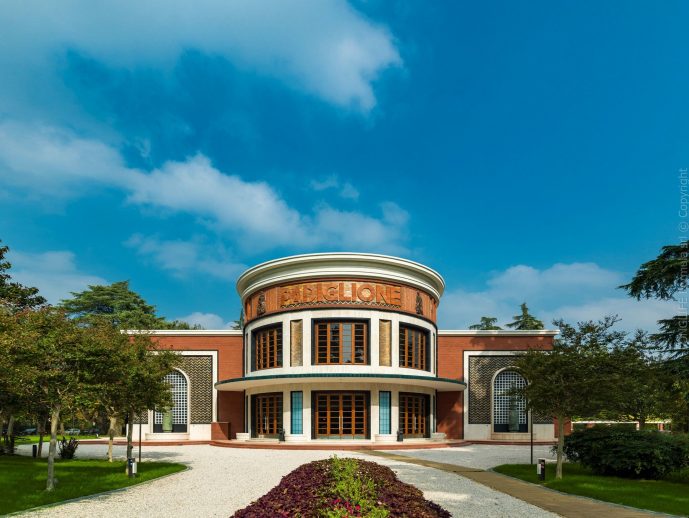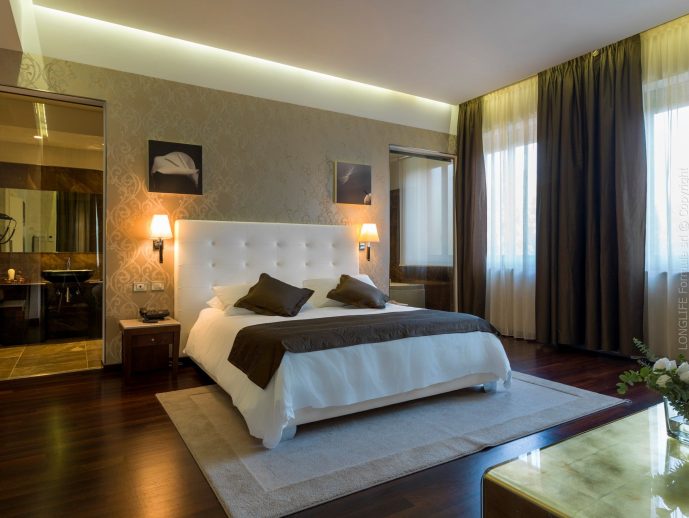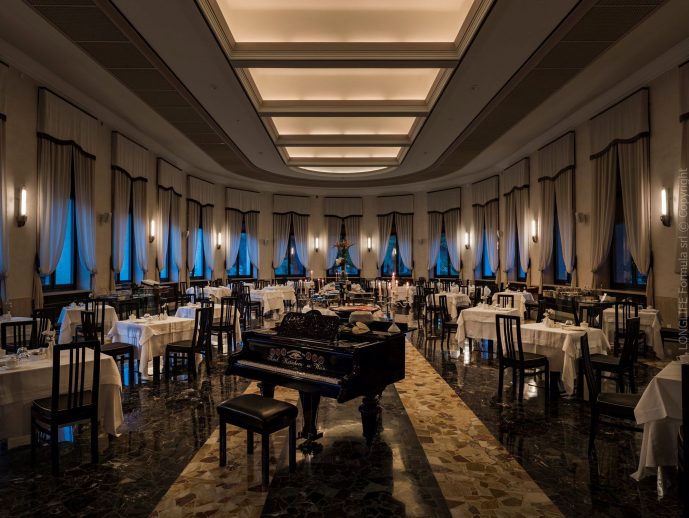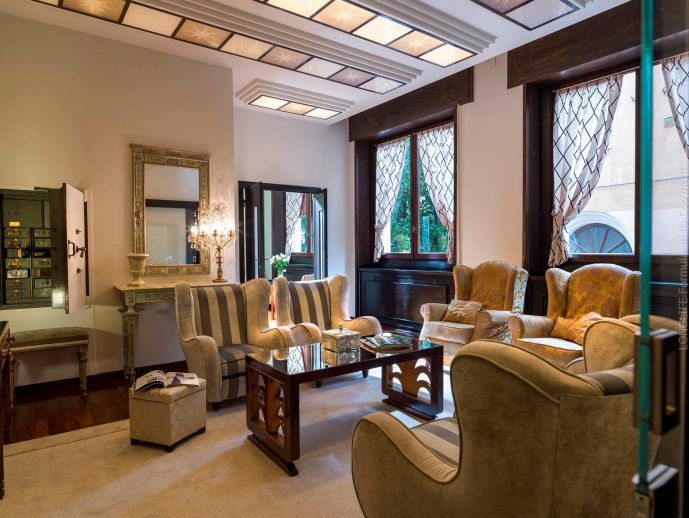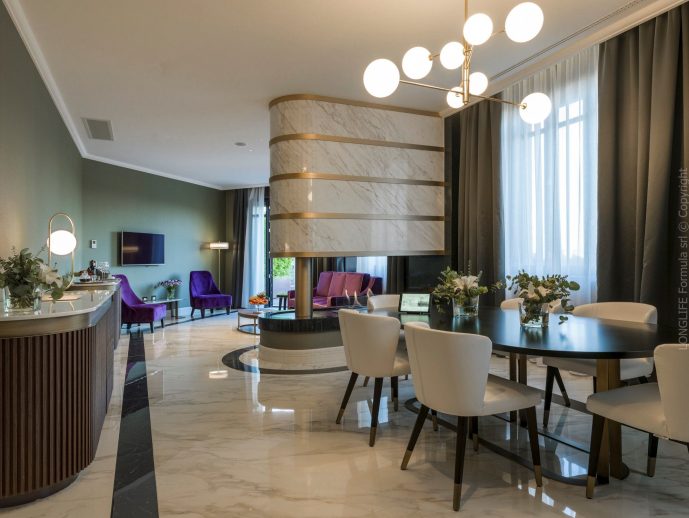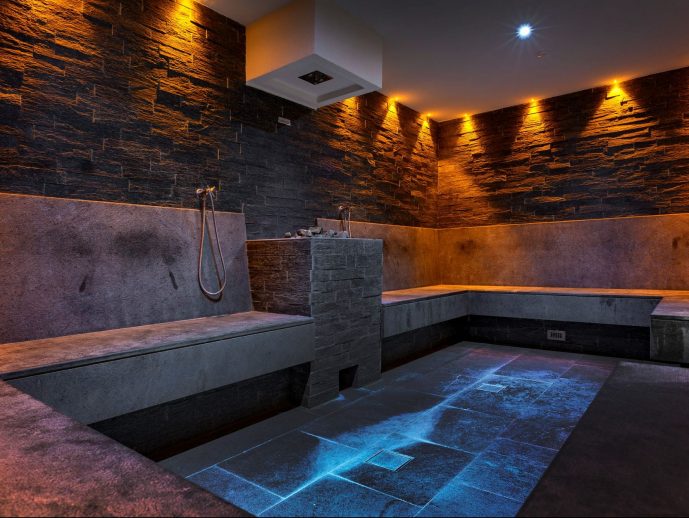Categories more
- Adventures (17)
- Arts / Collectables (15)
- Automotive (37)
- Aviation (11)
- Bath, Body, & Health (77)
- Children (6)
- Cigars / Spirits (32)
- Cuisine (16)
- Design/Architecture (22)
- Electronics (13)
- Entertainment (4)
- Event Planning (5)
- Fashion (46)
- Finance (9)
- Gifts / Misc (6)
- Home Decor (45)
- Jewelry (41)
- Pets (3)
- Philanthropy (1)
- Real Estate (16)
- Services (23)
- Sports / Golf (14)
- Vacation / Travel (60)
- Watches / Pens (15)
- Wines / Vines (24)
- Yachting / Boating (17)
Published
01/16/2020 by Grand Hotel CastrocaroSet in the heart of the Emilia Romagna region, the Grand Hotel Castrocaro is a magical building that rises inside a vast, century-old park. Nature is queen in this oasis with majestic centennial sequoias, Himalayan cedars, flowers and medicinal plants dating back to the beginning of the 20th century.
The Grand Hotel Castrocaro has opened its doors again last year, after extensive renovations designed by Christian Grande, who can once again display (and prove) how eclectic he can be.
Christian Grande has succeeded in recreating the hotel’s Art Deco style without distorting it - he has given it a modern and current interpretation, actually foreseeing the present trends.
Redesigning the interiors of the Grand Hotel & SPA Terme [thermal baths] of Castrocaro was a learning process before turning into a project. “The Italian word ‘progettare’ means, above all, ‘to throw forward’ an idea, an intention, a sign, which can give shape to what is the matrix and substance of architecture: the spaces we live in,” explains Christian Grande. “The matter we wanted to shape and order is not inanimate; on the contrary, it is full of strength and memory, it knows of a past that does not want to be forgotten. For us, the past is not just a legacy, it is tradition. This is the groove we wanted to lay our work in.”
Significant elements, adjusted in their nuances
The composition sequence crosses right through the Grand Hotel building, from the common areas on the ground floor (with the impressive Piacentini restaurant hall and the large buffet in the middle, designed to be a modern interpretation of the broad, precise Deco curves) right through to the main staircase, characterised by the discreet elegance of Marquina black. It touches the rooms on the first and second floors (in which work was limited to the colours of the plaster and drapery and to some of the furniture). It finally culminates in the suites on the third and fourth floors, in which classic materials such as serpentine marble and brasscoated metal elements interact with sinuous shapes, reflections and details with marked nuances.
The theme continues in the main part of the building that houses, among other things, the old thermal baths, which required extensive work. The SPA is vibrant with the dark green shades of serpentine marble with split-face finish. It expands into a system of half-lit spaces - a metaphor for caves that tunnel deeper and deeper in search of miraculous water, until they are invaded by it. The traditional Pecchioli tiles, which cover the niches at the end of the corridor, recall the building’s original tiles and bring back the squeaky voice of Deco style to the silent rooms. The bottom of the swimming pool is brightened by shimmering reflections bouncing off the mosaic tiles.
“On the first and second floors, other rooms and suites display their new style with pale tones and furniture items designed to be unique, specifying the idea of luxury that is brightness and freshness above all,” continues Christian Grande. “On the terrace, an exclusive lounge bar develops among water fountains and drapes that recreate the intense orange colour of the original setting. Only a few significant elements, adjusted in the broad range of all possible nuances; a clear, wellcadenced configuration, arranged for passing a special baton to the future - the baton of a history of well-being, hospitality, excellence, beauty.”














